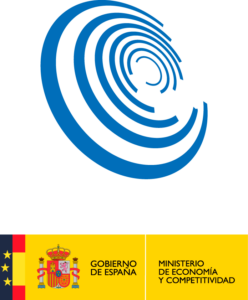Vallés Occidental
CAN TOPAZI
- 383.55 m2
- 2020
- Residential
A three-storey oasis where spaces are used to their fullest. Both the layout and the interior design emphasise light and the garden, making this project a cheerful, comfortable and welcoming home.
A SPACE FOR EVERY MOMENT
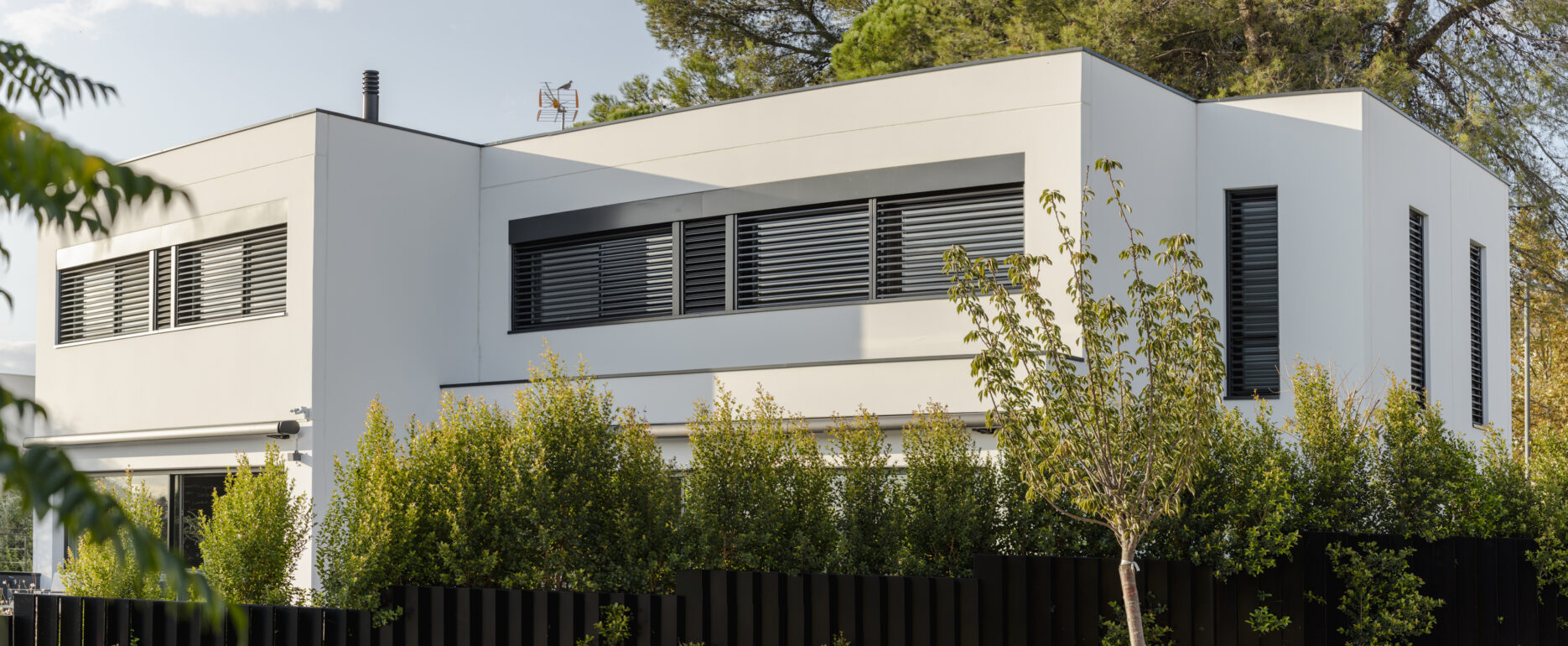
Outdoor spaces,
the main focus of the project
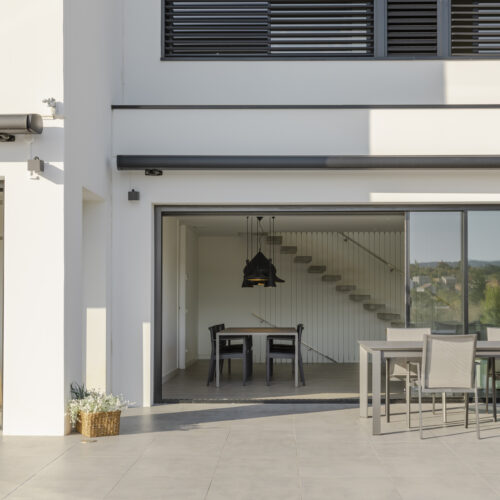
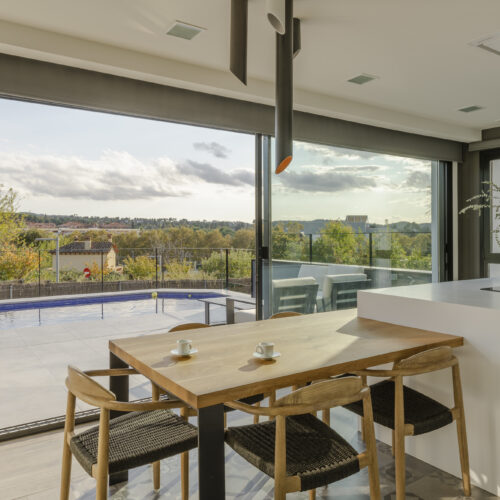
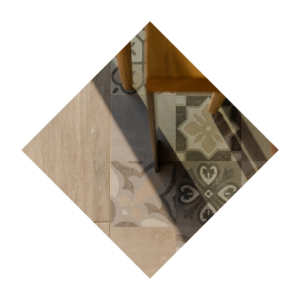
Counter by KRION. Taps by FRANKE.
The 8-metre wide balcony allows indoor-outdoor living, so that from spring to autumn the garden is part of the lounge area as well as the kitchen.
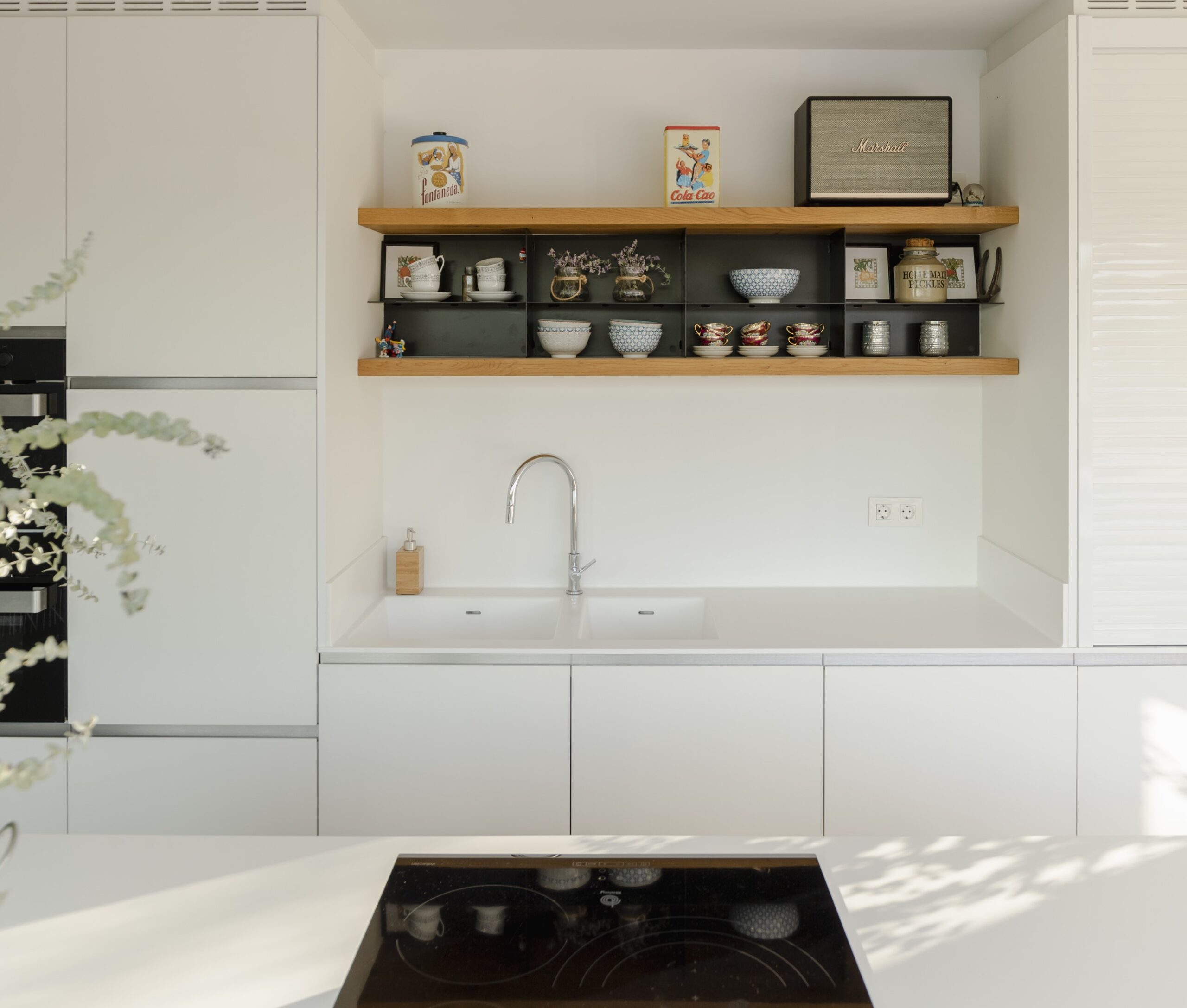
FUSION OF MATERIALS
DESIGNER STAIRS
OPEN SPACES
Team
Architect
Míriam Sánchez
Architectural Technician
Marc Fantova
Collaborating architect
Laura Sánchez
Engineer
Álvaro Miedes
Interior designer
Júlia Puigfel
