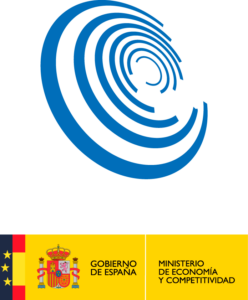Lleida
CASA PONENT
- 437.74 m2
- 2025
- Residential
Casa Ponent presents itself as a space filled with light and warmth. Its structure is defined by an impressive double-height living room, where natural light flows through the large windows, filling every corner with a cozy and elegant atmosphere.
A DESIGN IN HEIGHT
DESIGNER
KITCHEN
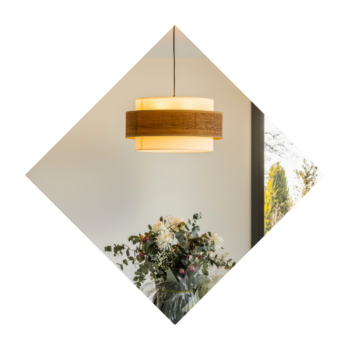
Balance in every detail
The heart of the home
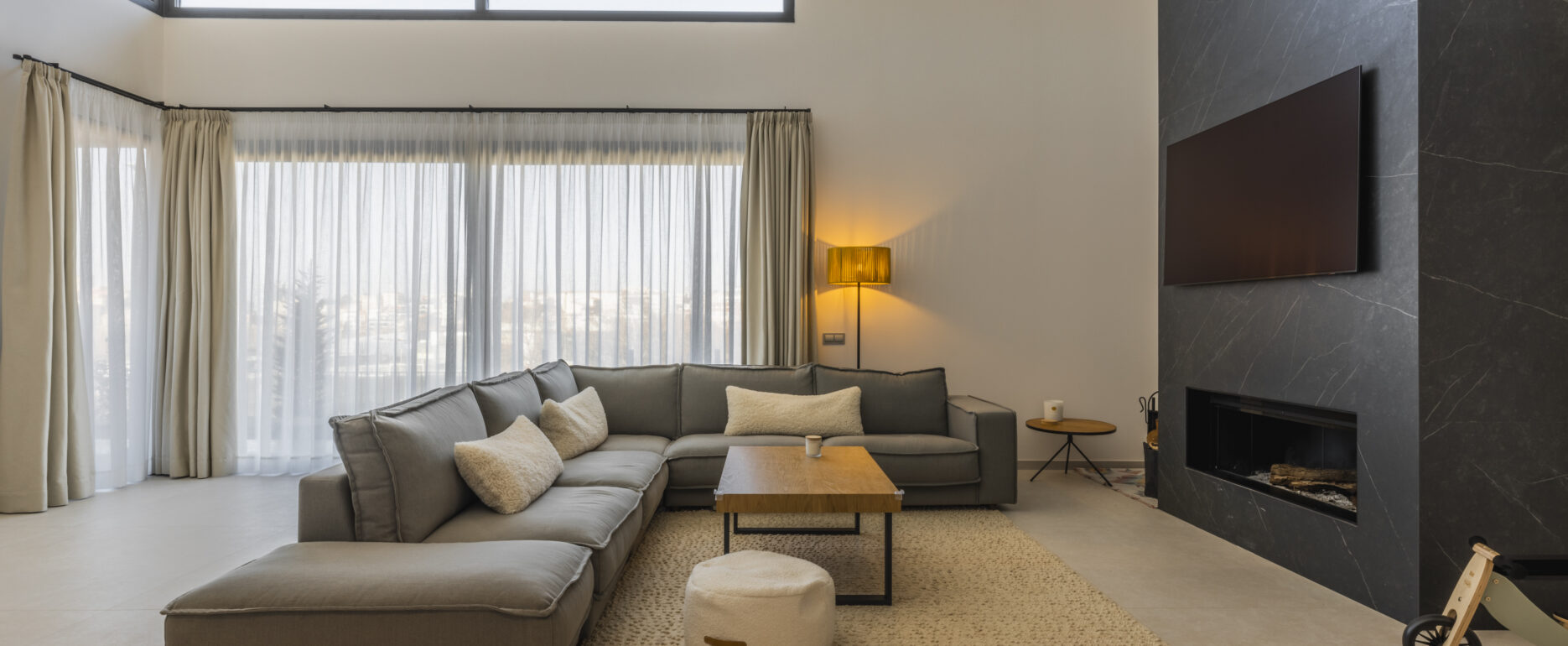
DESIGN
AND COMFORT
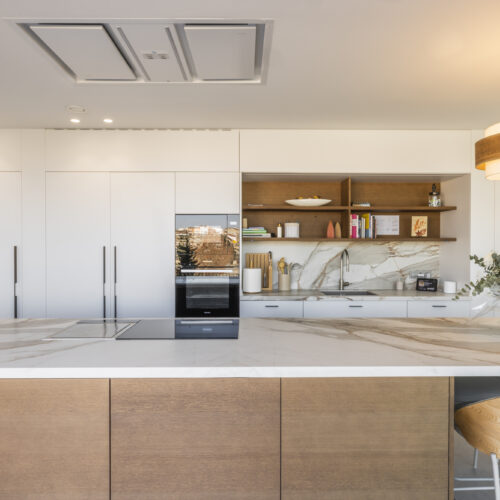
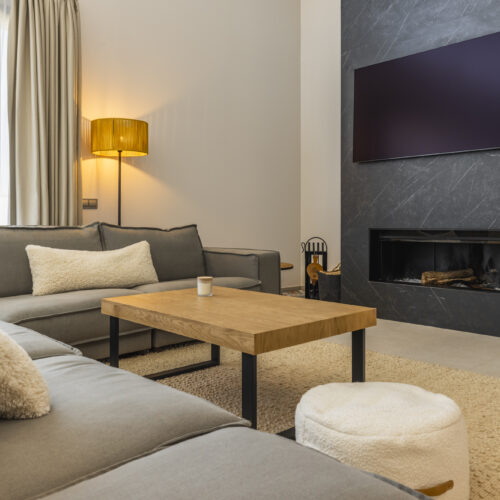
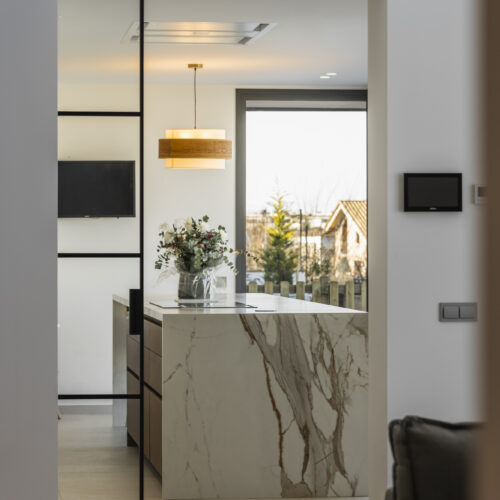
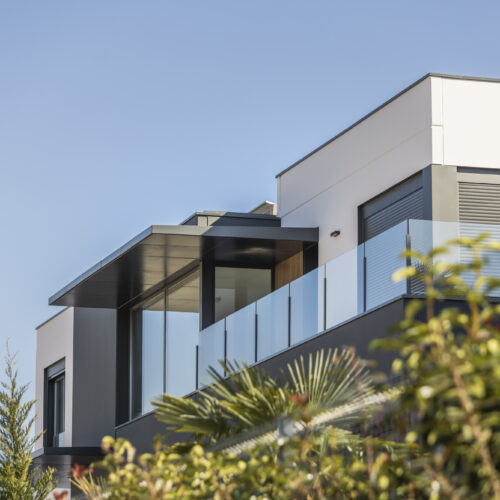
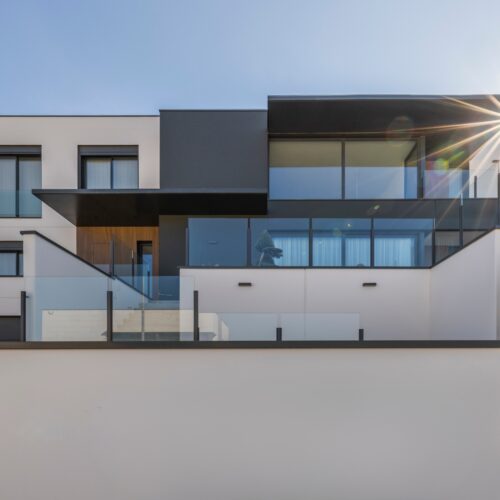
Team
Architect
Míriam Sanchez
Laura Sanchez
Engineer
Álvaro Miedes
Joel Gòdia
Interior Designer
Sara Pons
Technical Architect
David Zoriguel
