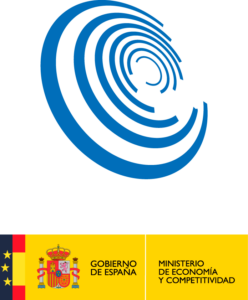Costa Brava
LA VISTABLAVA
- 358 m2
- 2017
- Residential
Overlooking the horizon where it meets the blue of the Mediterranean. The terraced exterior layout with the magnificent swimming pool create the desired continuity between the home and the surrounding landscape.
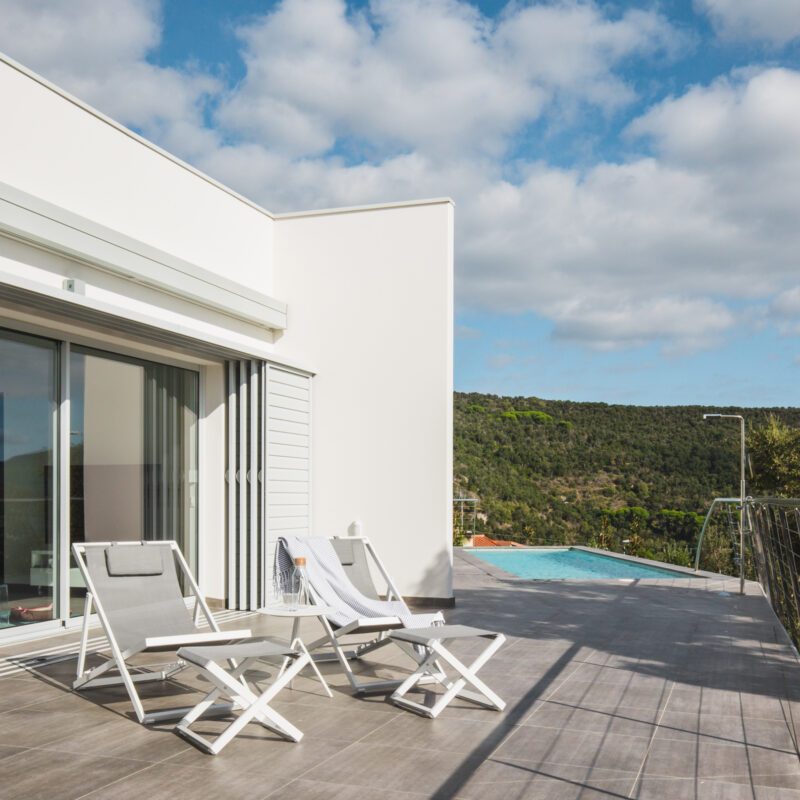
OPEN UP THE SPACE,
OPEN UP THE VIEW
One of the client’s main wishes was to locate the main building at the top of the plot, as well as to situate the swimming pool in a privileged location. La Vistablava responds to this need with a large terrace dominating the outside spaces, an expansive area that opens up the view from a swimming pool that emerges like a grand balcony overlooking the horizon.

TRAPEZOIDAL CORE
THE DESIRE TO INTEGRATE THE HOUSE INTO THE LAND IS HIGHLIGHTED BY ROTATING THE VOLUMES BETWEEN THE BUILDING AND THE PLOT. THE RESULT IS A TRAPEZOIDAL CORE ON WHICH THE REST OF THE ARCHITECTURE SITS.
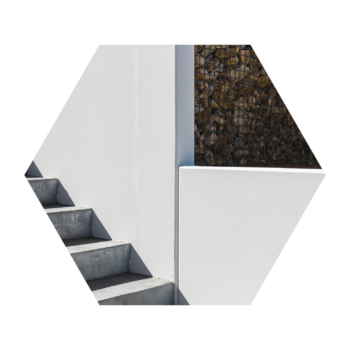
ARCHITECTURE
SHOWCASING AN IDEA
In an effort to respect the location of the swimming pool, the most privileged spot in the property, the entrance to the home was designed from the rear. It also required the construction of retaining walls.
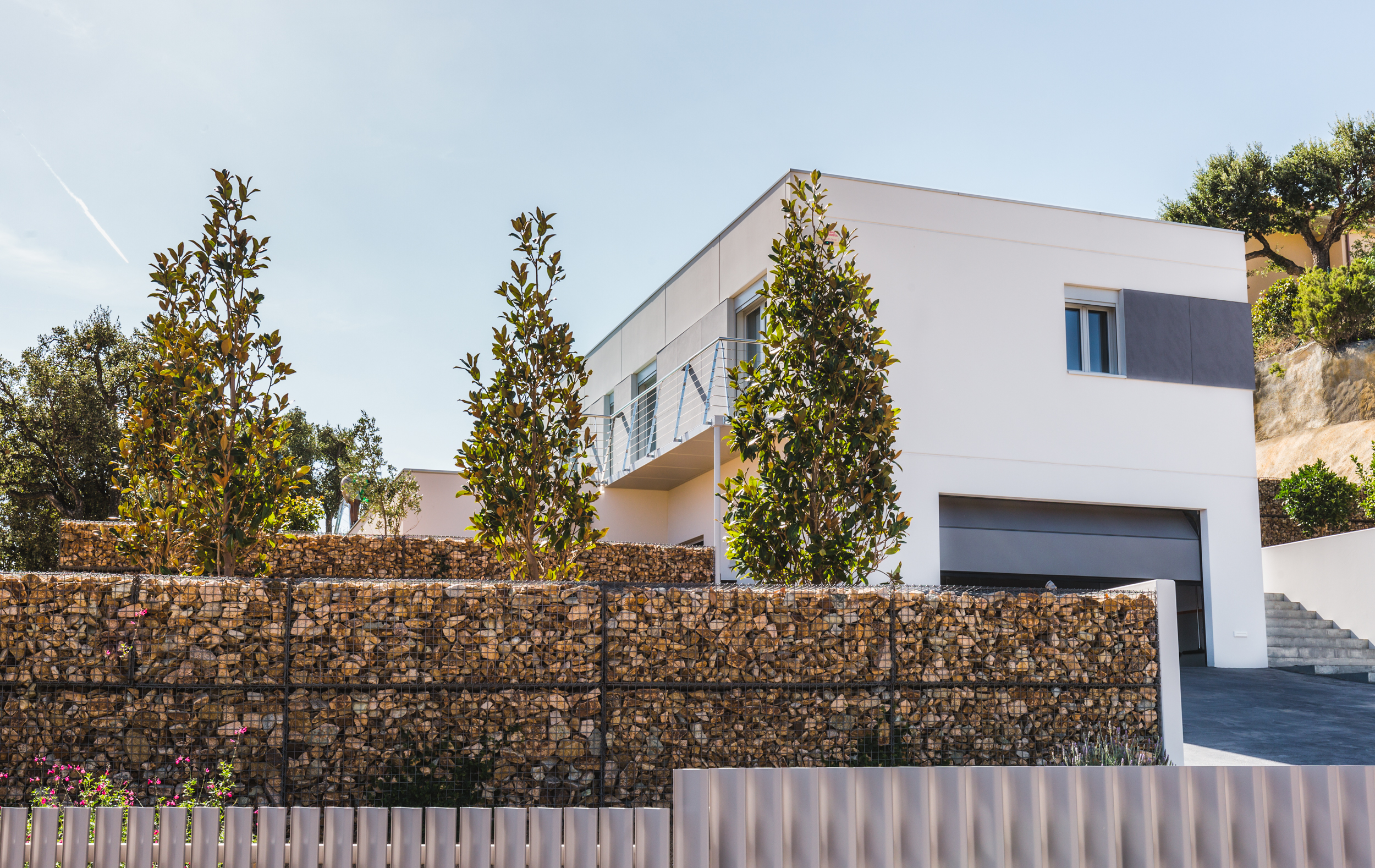
«The distribution of the spaces is intended to take advantage of La Vistablava’s privileged location.»
Miriam Sánchez
PMP architect
Prêt-à-porter casas
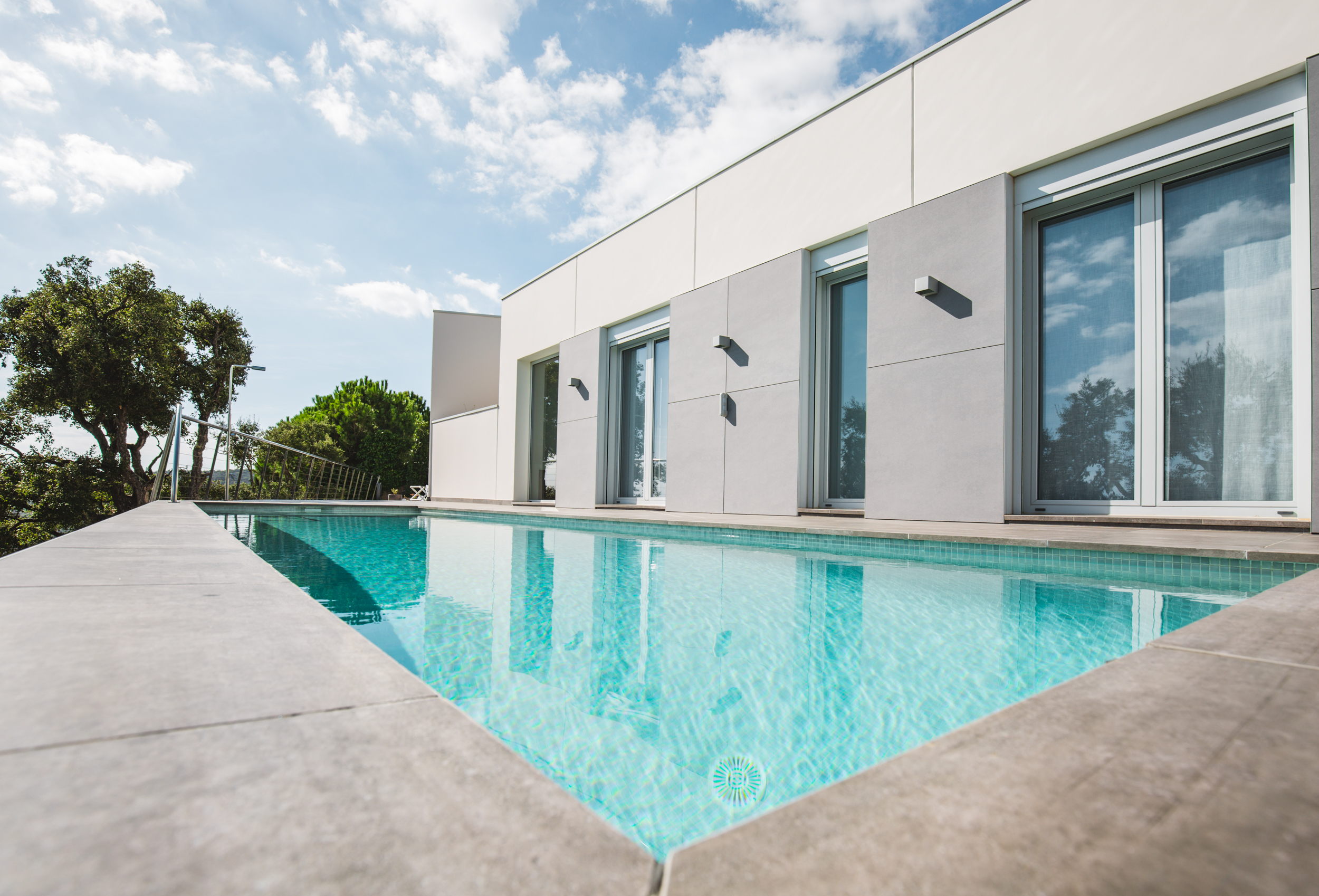
A BLUE BALCONY
If there is one single element that draws the eye, it is the swimming pool. Lying like a hanging box, swaying in the Mediterranean breeze, it is also the exterior link between the daytime terrace deck and the night-time walkway area.
THE COSTA BRAVA,
ON THE INSIDE TOO
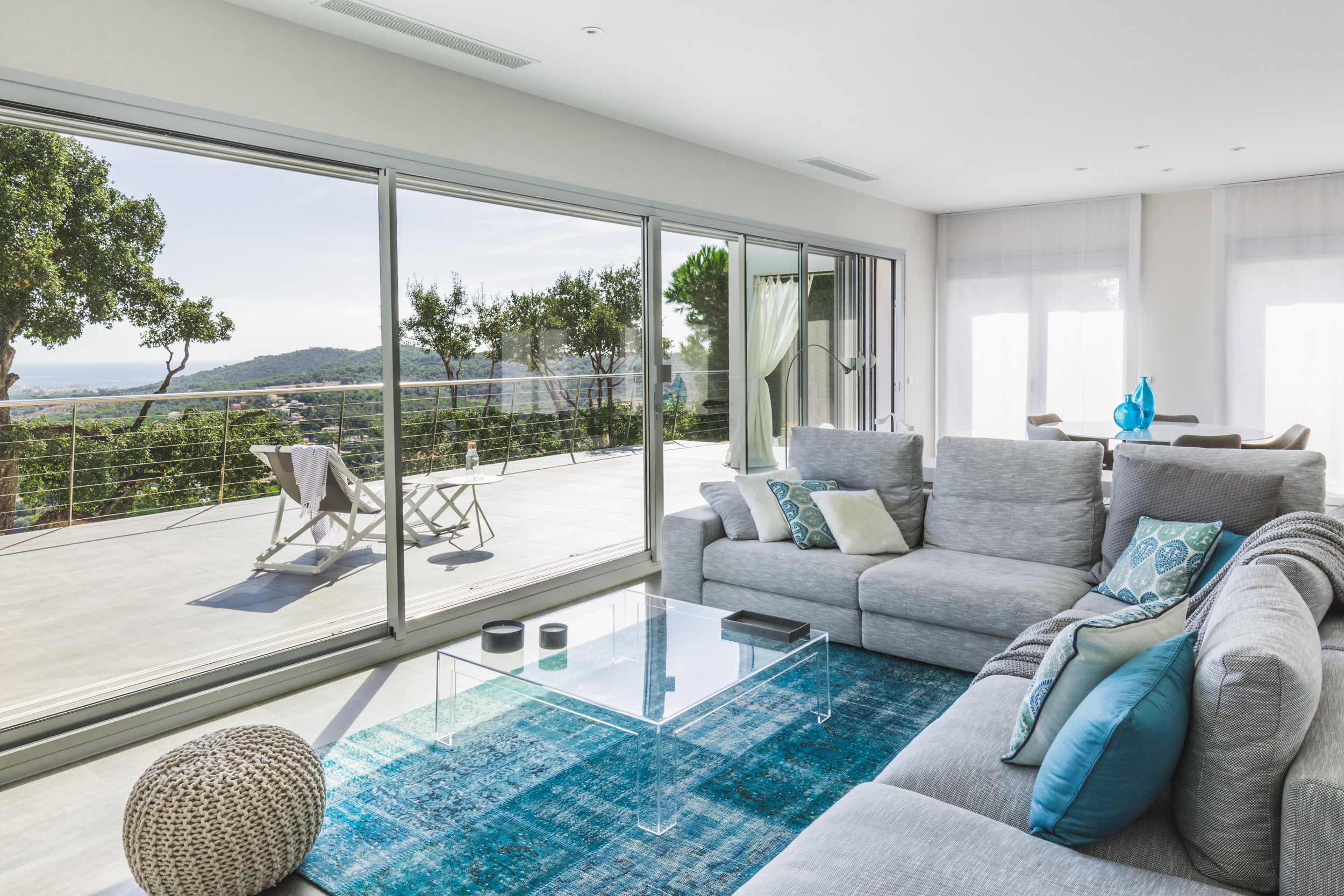
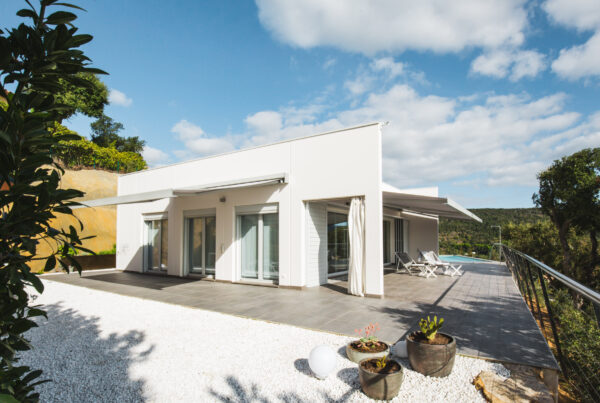
“The landscape had to be projected onto the picture windows from any point in the room, as if it were just another wall.“
Anna Rodríguez
PMP Interior Designer
Prêt-à-porter casas
Team
Architect
Miriam Sánchez
Architectural Technician
Dicac Oró
Collaborator
Pau Majó
Patricia Mollà
Interior Designer
Anna Rodríguez
