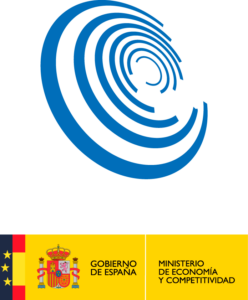Agramunt (Lleida)
LA DALIA
- 295 m2
- 2019
- Residential
An oasis imbued with light and tranquillity in Agramunt, in the town of Lleida. The house is striking with its radiant and elegant white exterior, together with the warm contrast of the wood and the freshness of the lawn and swimming pool, giving energy to the different areas.
BLURRING BARRIERS
IN LA DALIA
This single-storey home contains a variety of living spaces and a garage. They all have large windows that allow natural light to flood in and blur the barriers to the garden outside.
The lawn and greenery create a fresh atmosphere that contrasts with the warmth of the wood tones in the interior. Straight lines and flat surfaces predominate in this house where every corner embraces design.
SIMPLICITY AND ELEGANCE
The warmth of the different wood tones stands out against the bright white of the surfaces, combining a rustic style with a more modern and minimalist feel.
The different rooms have been designed to be as functional as possible, with large spaces where straight lines and flat surfaces predominate, giving a sense of seamless continuity throughout the property.
The white of the furniture combines with the porcelain sink to create a clean, refined environment, increasing the sensation of spaciousness. The mosaic detail on the wall adds a touch of design, giving the room personality and originality.
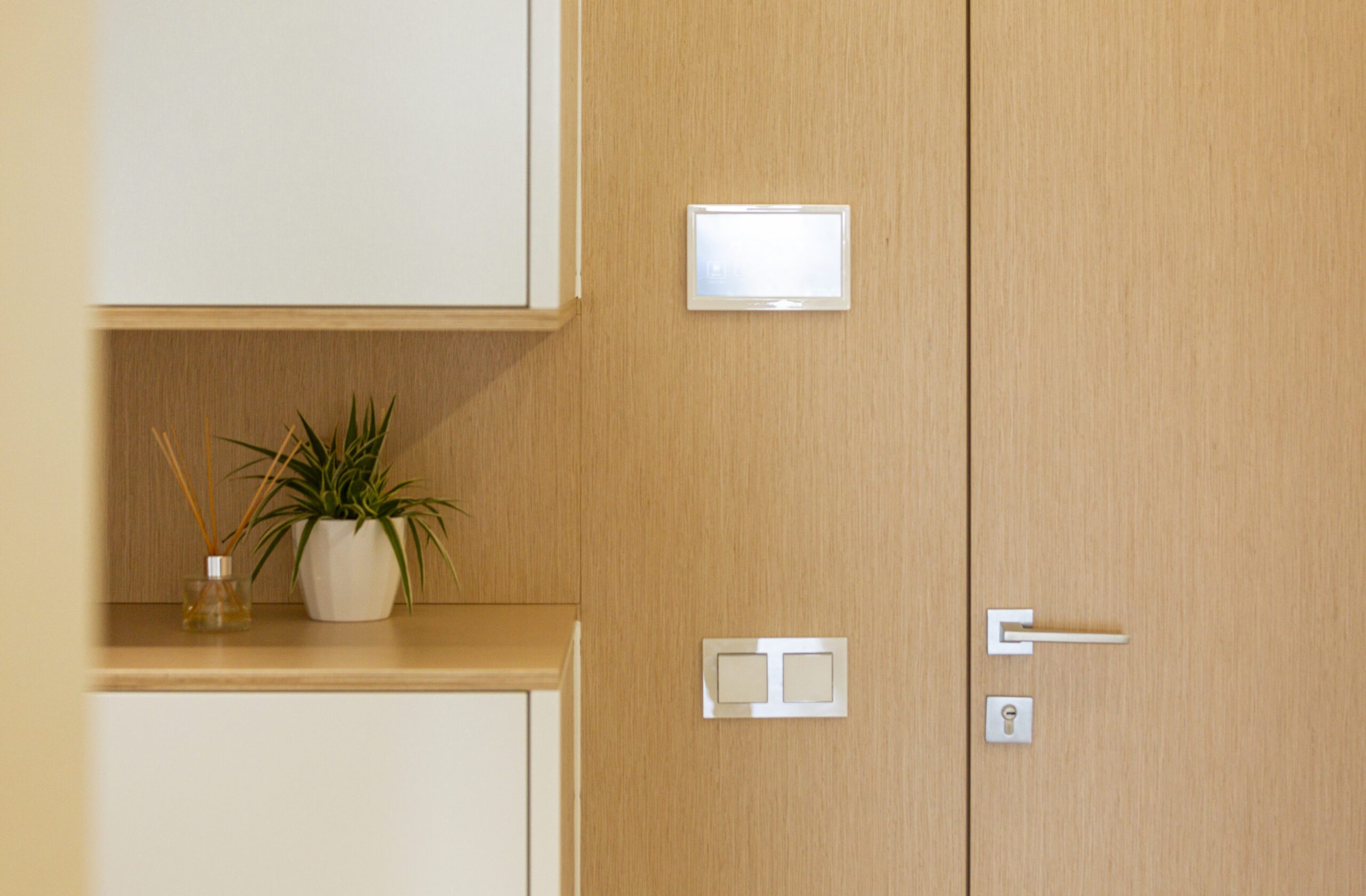
The house has a separate utility room dedicated to the laundry and cleaning, fully equipped and designed to be as functional as possible.
MINIMALIST DESIGN
AND DECOR
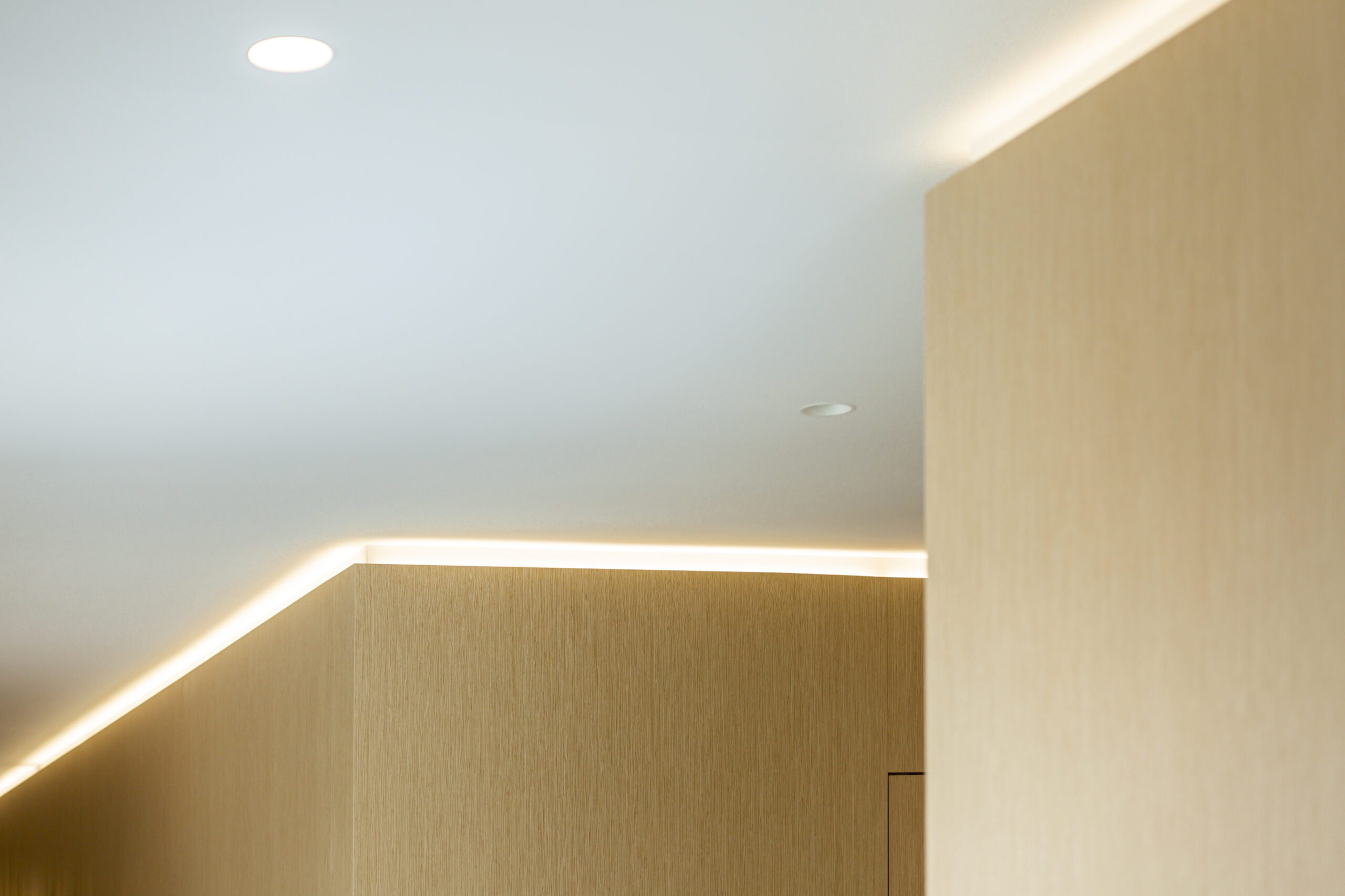
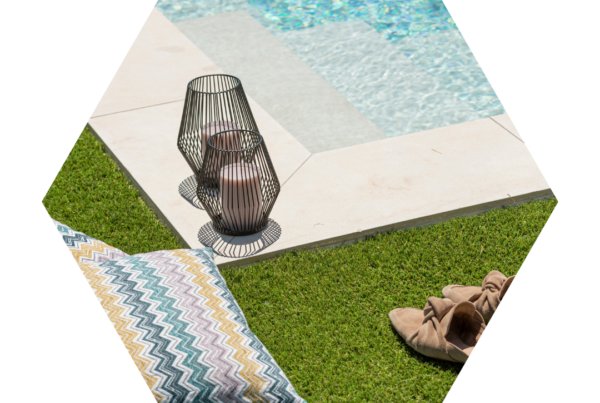
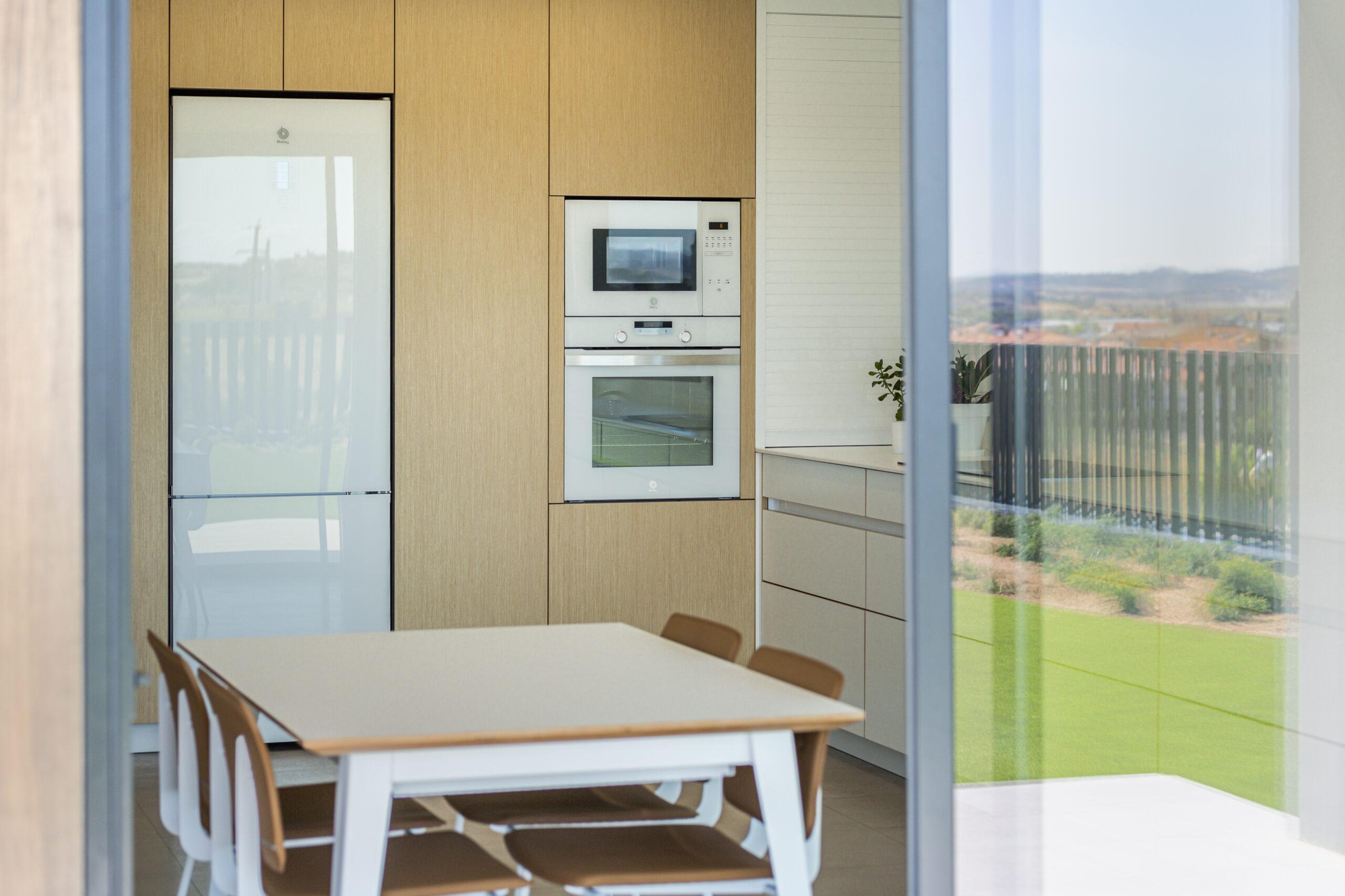
Team
Architect
Toni Sáez
Architectural Technician
David Zoriguel
Collaborating Architect
Iris Puig
Engineer
Álvaro Miedes
Interior Designer
Júlia Puigfel

