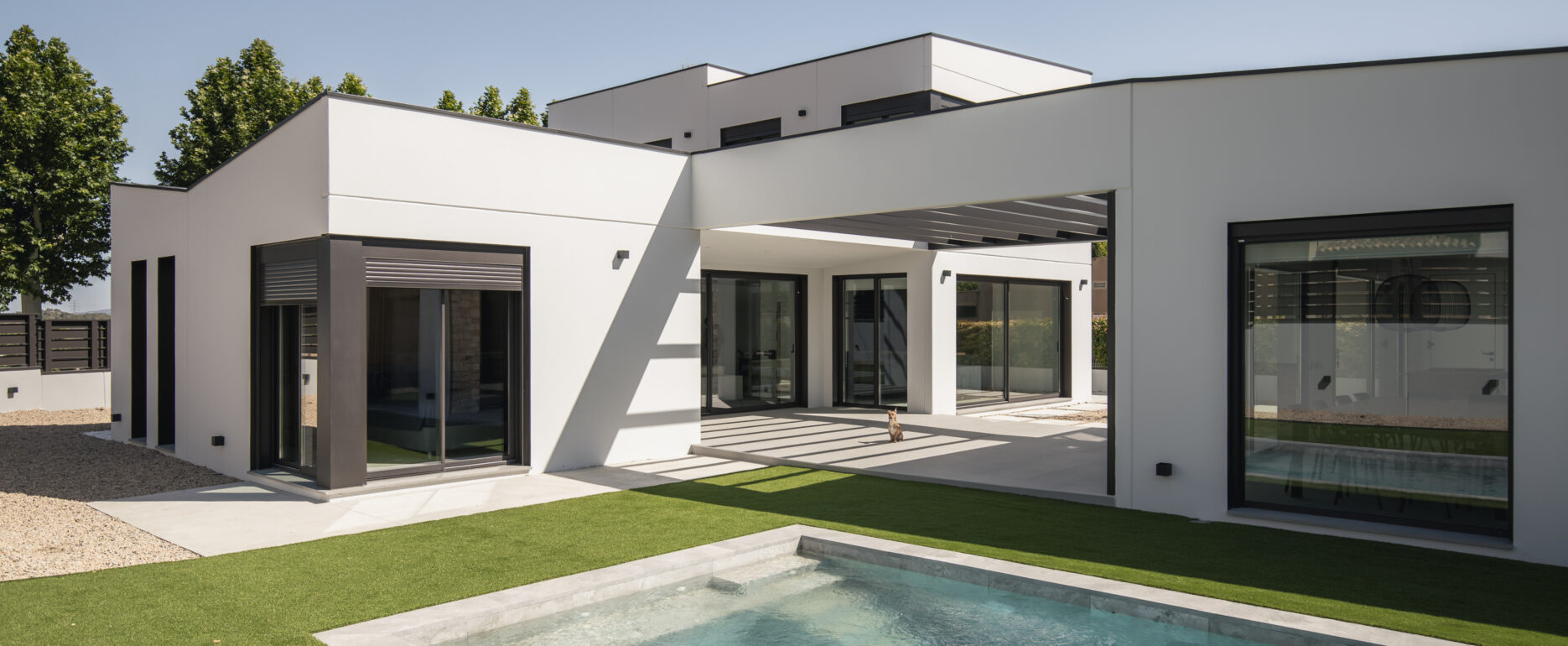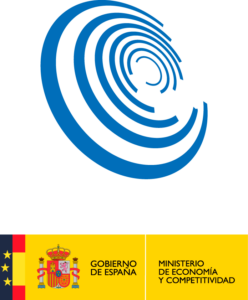Ribera d'Ebre
CASA TOSSA
- 306.21 m2
- 2024
- Residential
This new two-storey single-family home embodies a new era of elegance and comfort. One of the unique aspects of this project is its exclusive area for events and parties. Its modern aesthetic is enhanced by a unique feature where two areas are interconnected by an elegant porch, dividing the house into two distinct spaces.
DIVIDED INTO TWO AREAS
Day zone
This two-storey home comprises a comfortable space with several cosy bedrooms, a dressing room, bathrooms, a fully equipped kitchen, and a spacious dining room. In addition, the large windows connect the home with the outdoors, both in terms of the views and the natural light.
A large designer kitchen presides over the day area, where dark tones prevail, adding a touch of restraint and elegance to the space.
The master suite has a modern touch provided by straight lines and the walnut finishes that bring the entire house together.
Events area
A dream home

Team
Architect
Laura Sánchez
Interior designer
Iris Puig
Engineer
Joel Gòdia
Technical Architect
Ricard Pere






