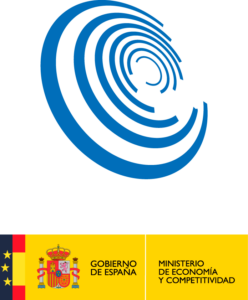Pla d'Urgell
CASA MOSAIK
- 330 m2
- 2022
- Residential
Named "mosaic" because of the variety of styles, colours and materials in this home, none of the rooms are the same, either in terms of interior design or decor.
A stroll through Casa Mosaik is an ode to the rustic with an eclectic feel. A modern home with personality and character, but a traditional spirit. The owners of the house open the door and tell us about the history and origin of some of the decorative and household items and accessories. Furniture that has been with them for years, pieces with history, like tables, pictures, the exterior fence, and others that have been meticulously conceived to fit perfectly into this new environment.
Once we pass through the large wooden entrance door of Casa Mosaik, we can clearly see how the characteristic rustic elements are intermingled with other more modern touches, such as the straight lines and white walls.
Pathway through the mosaic
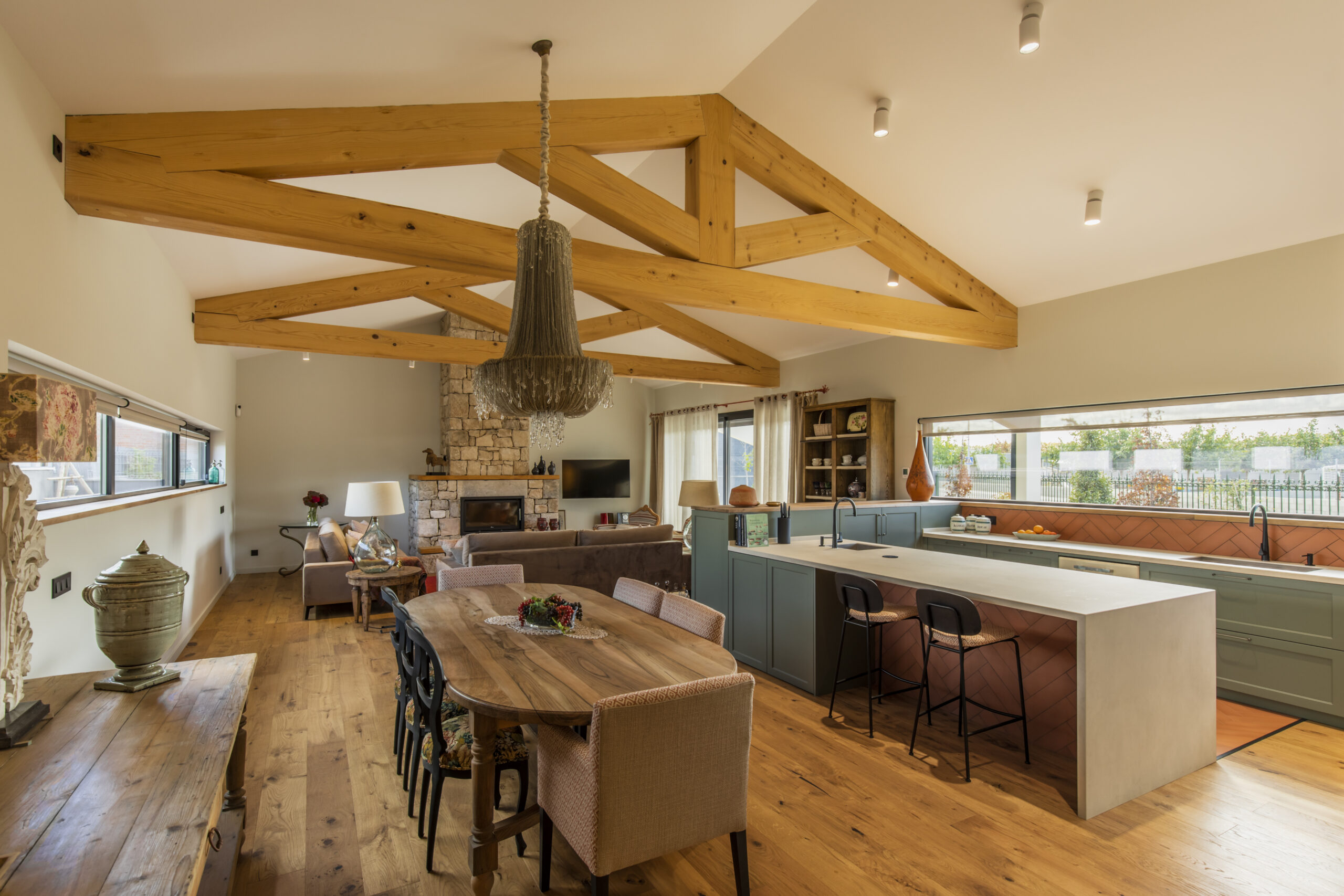
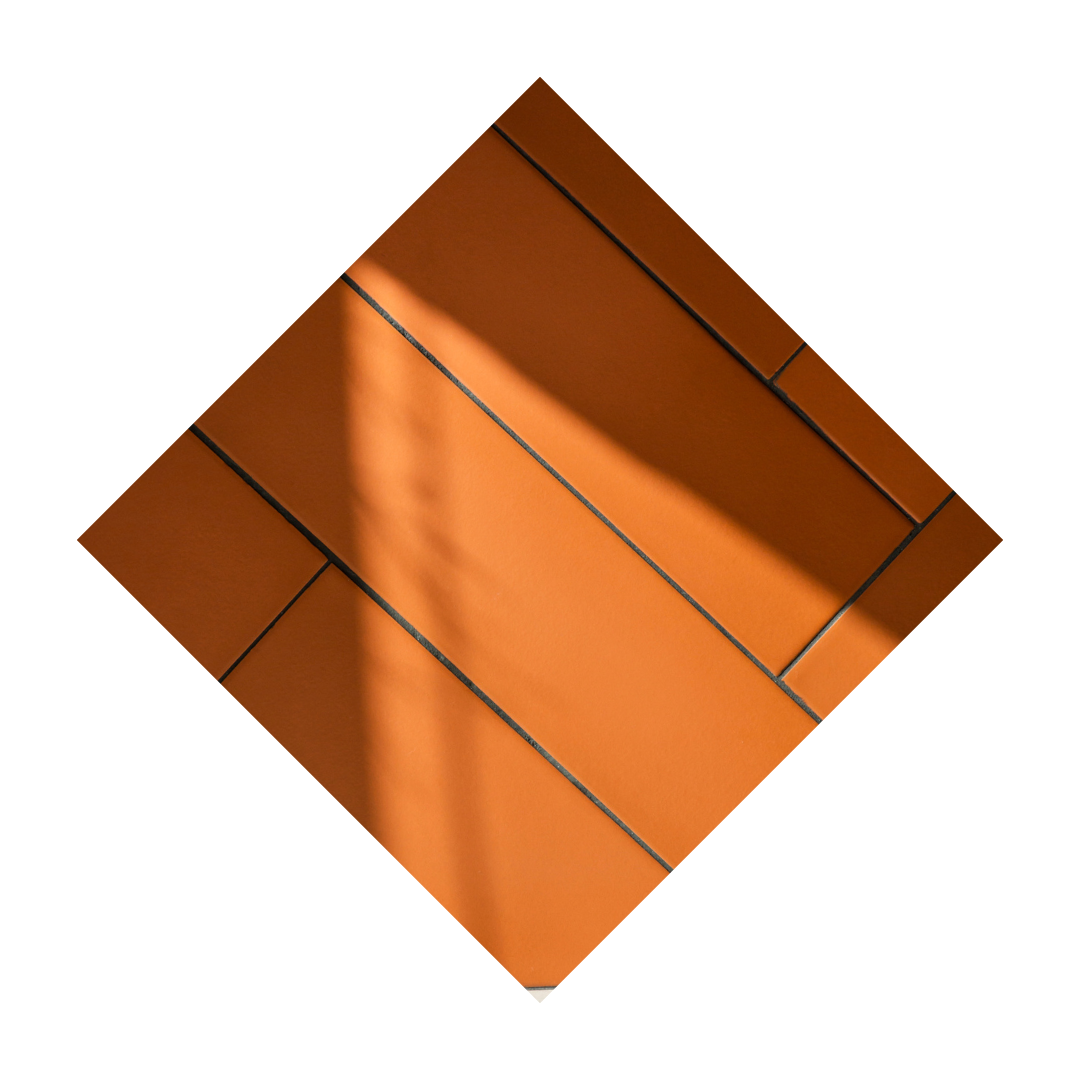
What makes this day area twice as special is the natural light that floods the whole space.
The interior design in the living room comprises large pieces of furniture that are more reminiscent of a farmhouse or country home. Large, crude and natural.
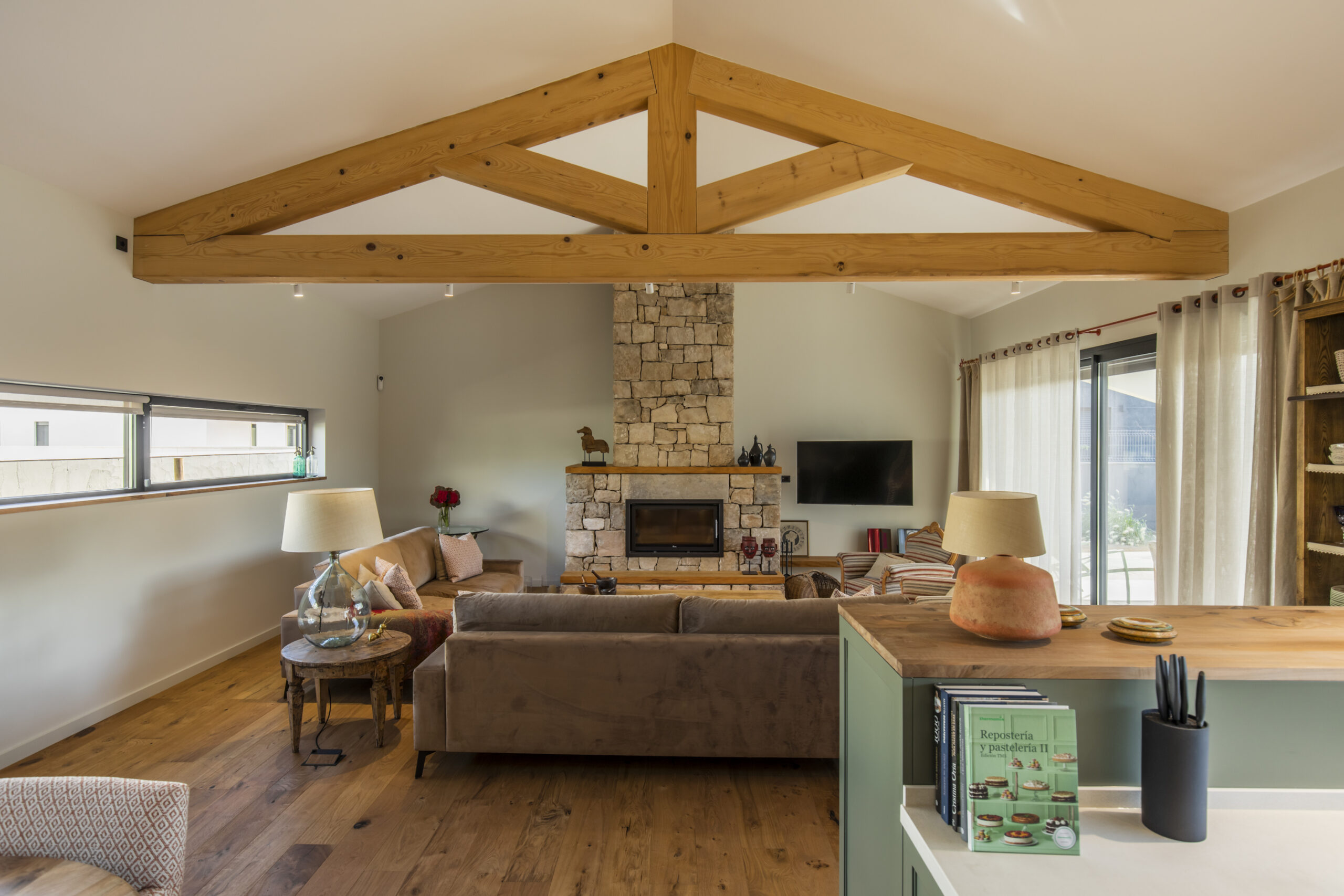
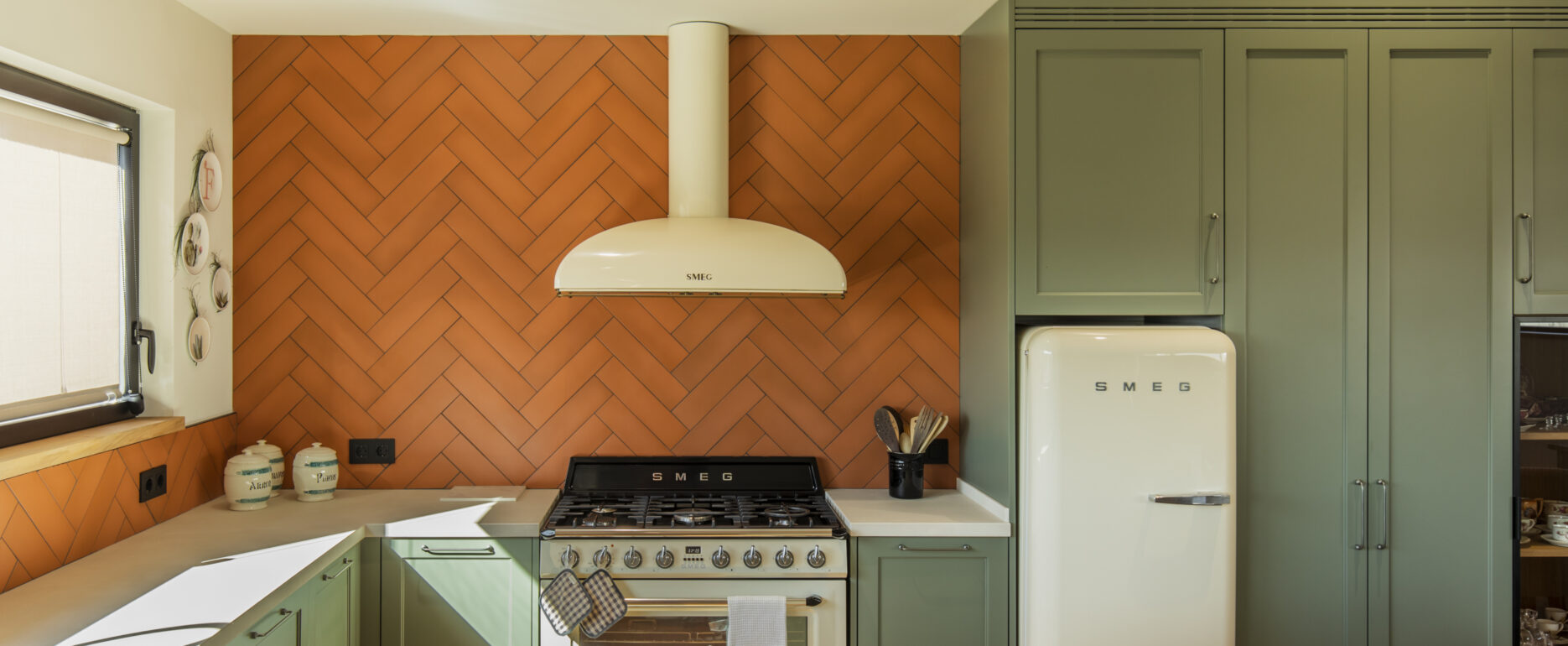
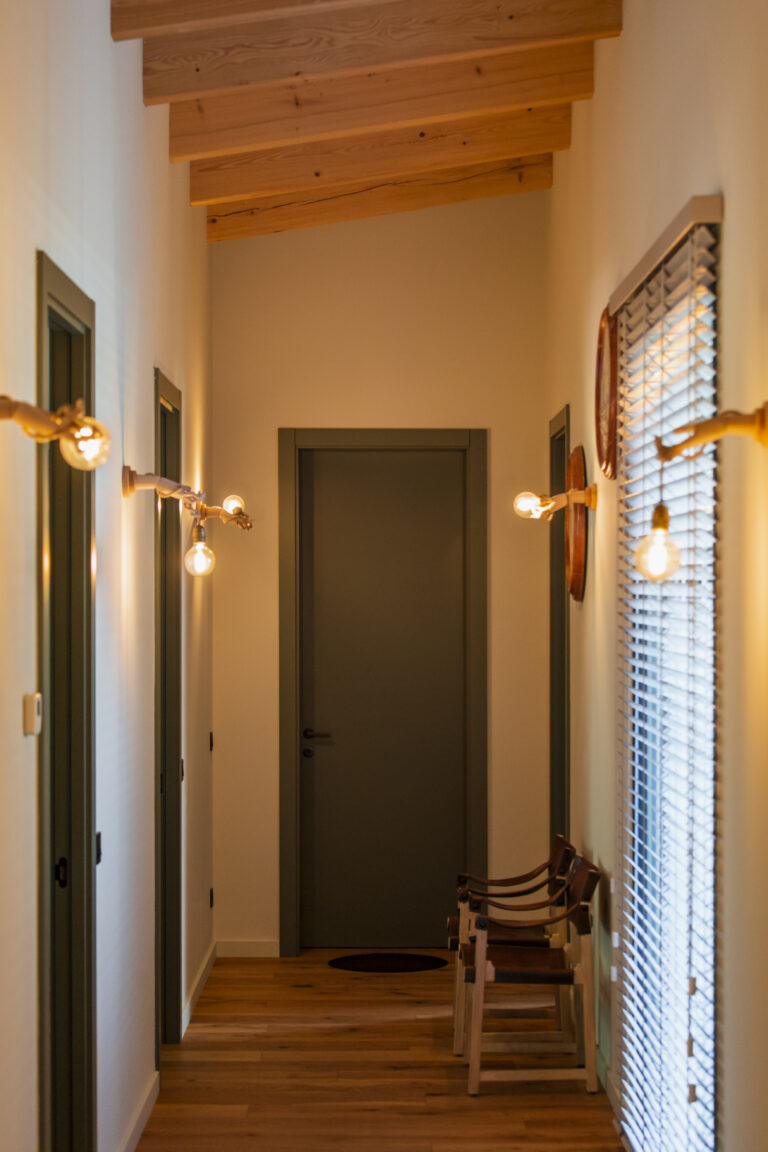
BETWEEN
GOOD TASTE
AND EXTRAVAGANCE
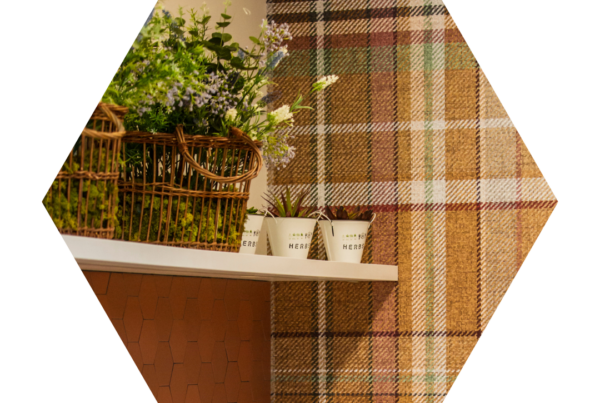
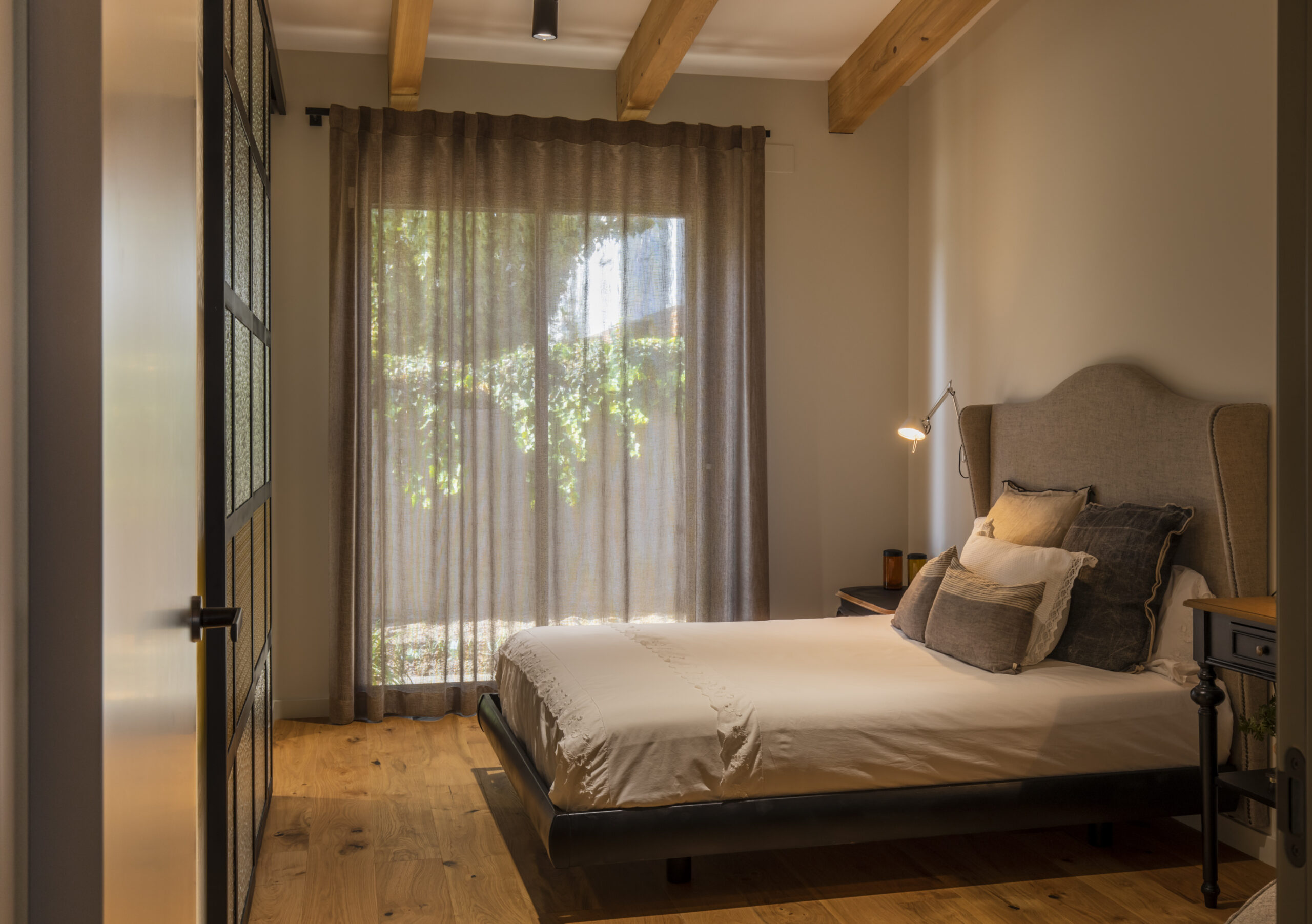
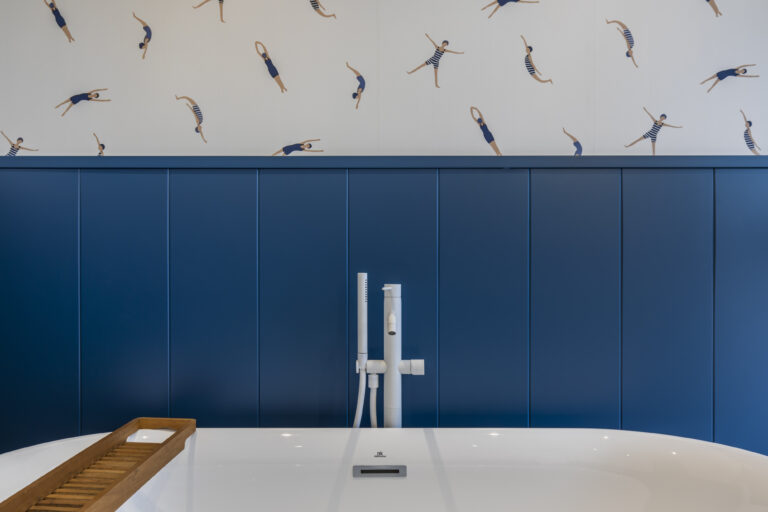
Team
Architect
Toni Sáez
Architectural Technician
David Zoriguel
Collaborating Architect
Iris Puig
Engineer
Álvaro Miedes
Interior Design
Júlia Puigfel

