Vallés Occidental
CAN VALLSECA
- 319.31 m2
- 2020
- Residential
This home is designed from the inside out. The orientation and layout of the different rooms benefit fully from the sunlight, as do the open-plan spaces that make this two-storey home a haven of comfort and tranquillity.
OPEN-PLAN
DOUBLE-HEIGHT SPACE
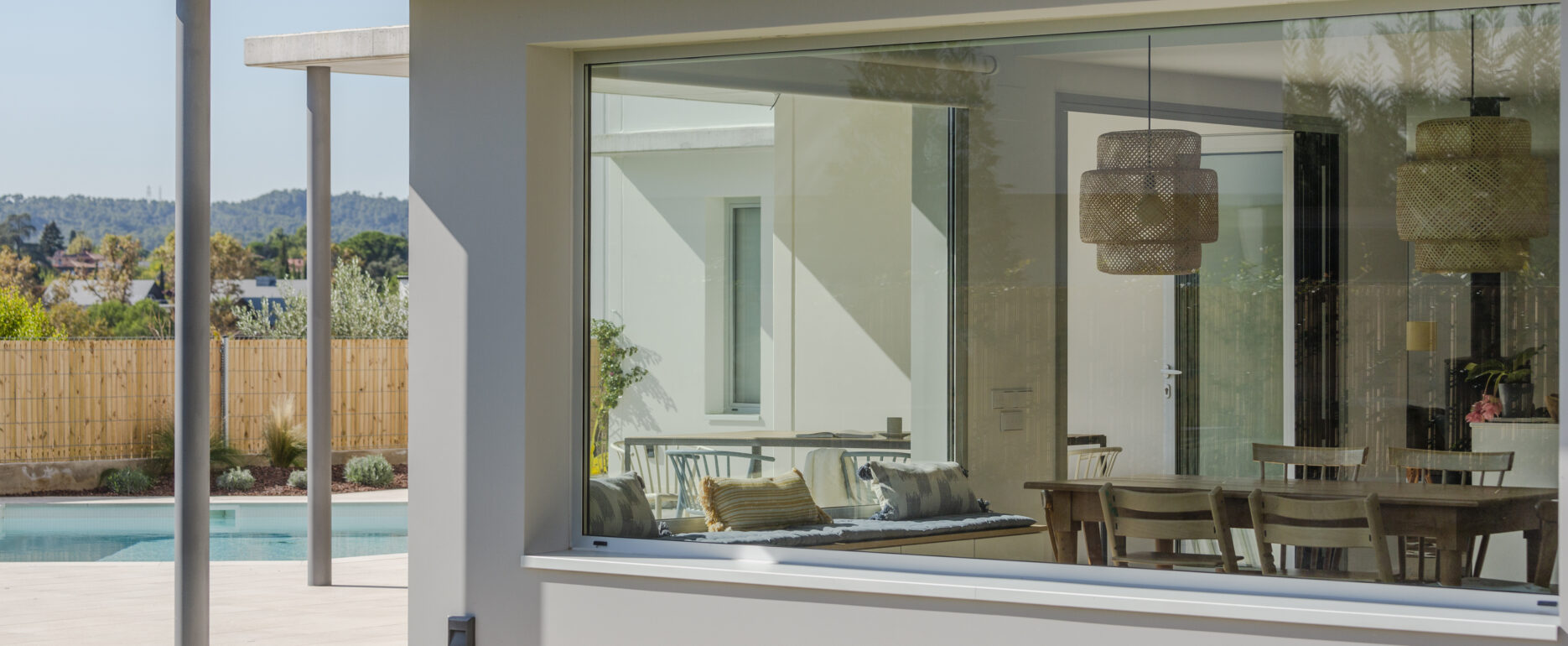
A home that flows
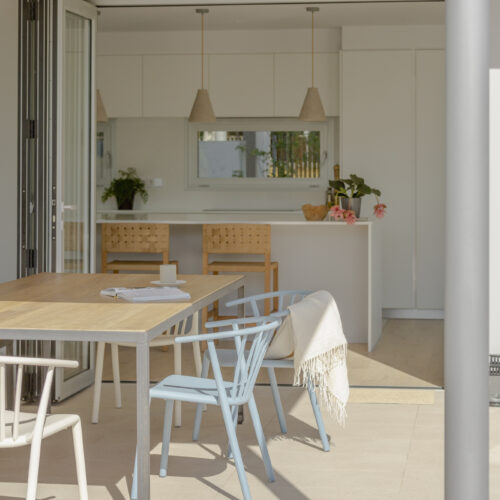
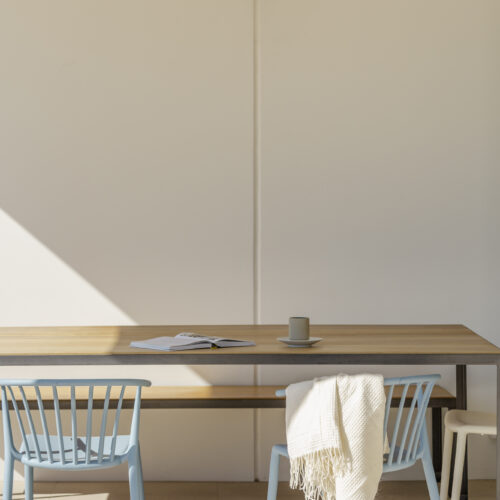
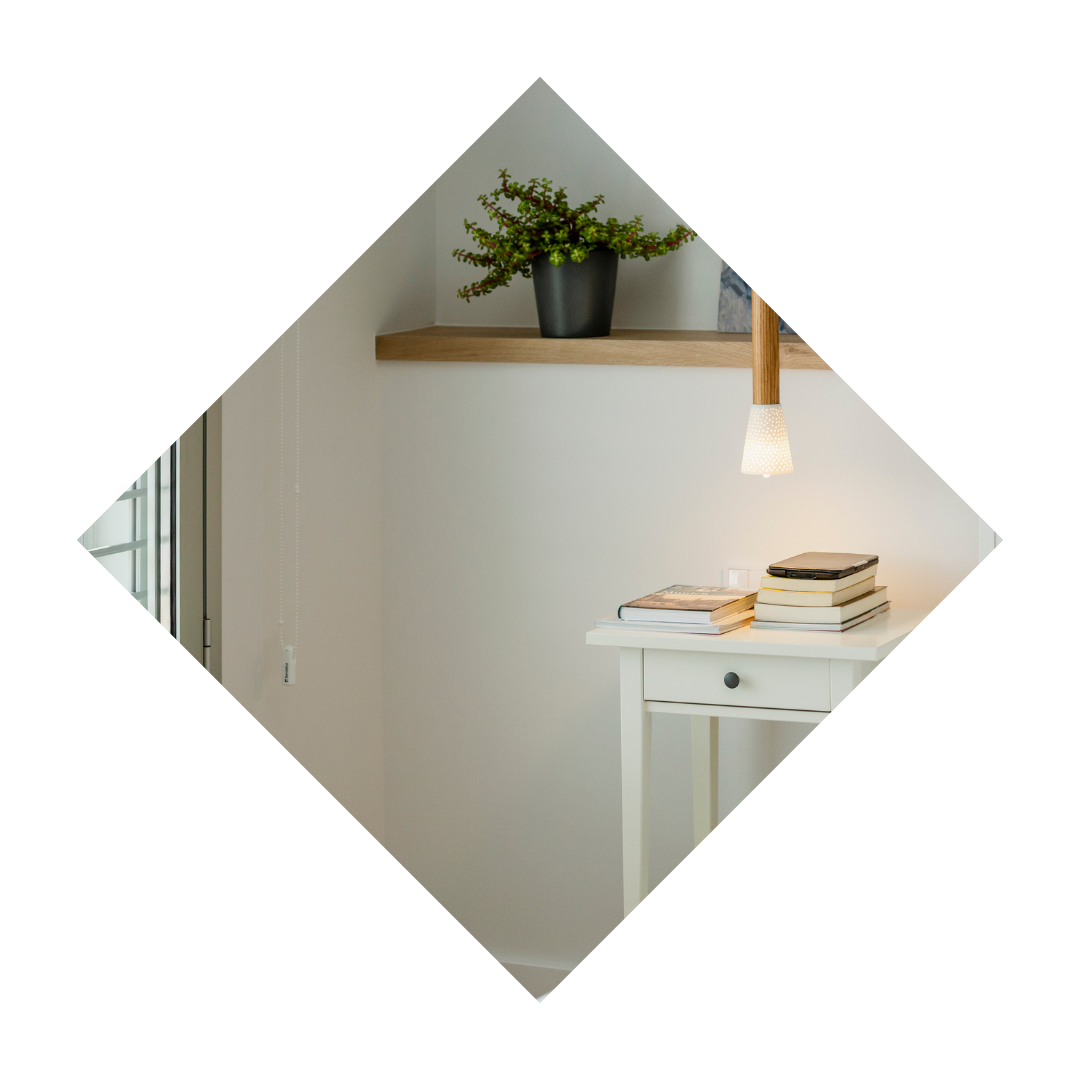
AN OASIS OF CALM
While the ground floor stands out for its brightness and contact with the garden and swimming pool, the first floor is reserved for rest and tranquillity. It maintains the details and touches of colour and elegance that permeate the entire house.
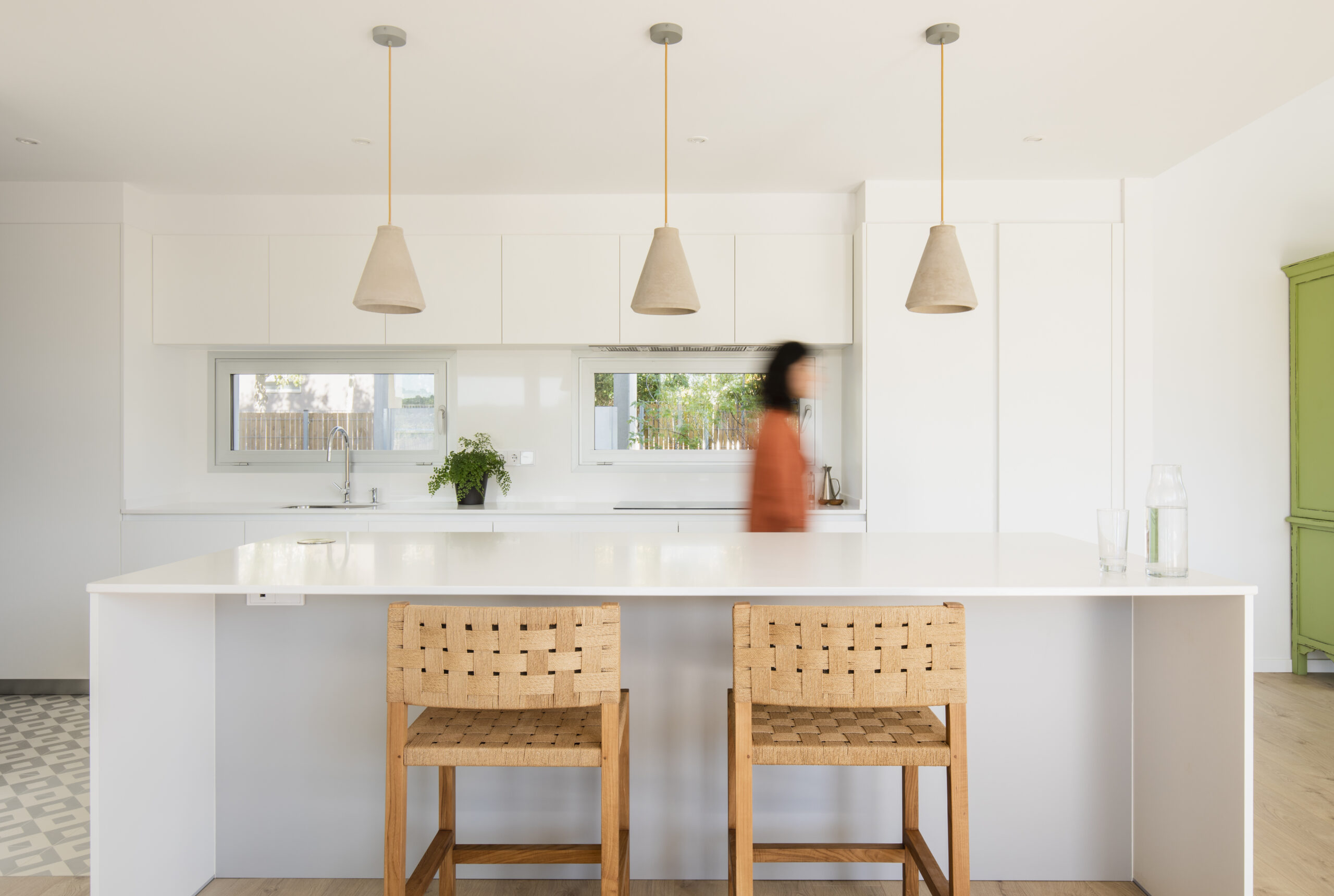
SUSTAINABILITY AND
ENERGY EFFICIENCY
Can Vallseca is an energy-efficient house designed with sustainability criteria in mind. Its orientation makes the most of the sunlight, while at the same time guaranteeing privacy, as the house adapts to the shape of the plot and turns its back to the main street to ensure peace and quiet.
The insulation and ventilation systems make it a healthy home designed for well-being and comfort, with the utmost respect for the environment.
Team
Architect
Toni Sáez
Architectural Technician
Javier Ramos
Collaborating Architect
Miriam Sánchez
Engineer
Álvaro Miedes
Interior designer
Sara Pons






