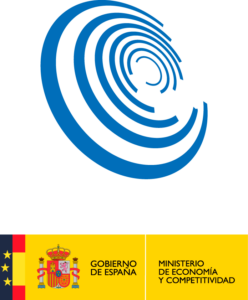Cerdanyola del Vallès
CAN CALIDA
- 208 m2
- 2019
- Residential
In the quiet residential area of Bellaterra, in Cerdanyola del Vallès, Can Calida has a fresh and modern design, a modern home adapted to present-day needs. Designed for comfort and warmth, it prioritises natural light, views and smart home technology.
MAXIMISING SPACE
Open spaces that allow several people to interact with each other at the same time. The kitchen is no longer a closed off and restricted room, instead it becomes the heart of the home. With an imposing island equipped with the latest technology, this multifunctional space conveys comfort and convenience.
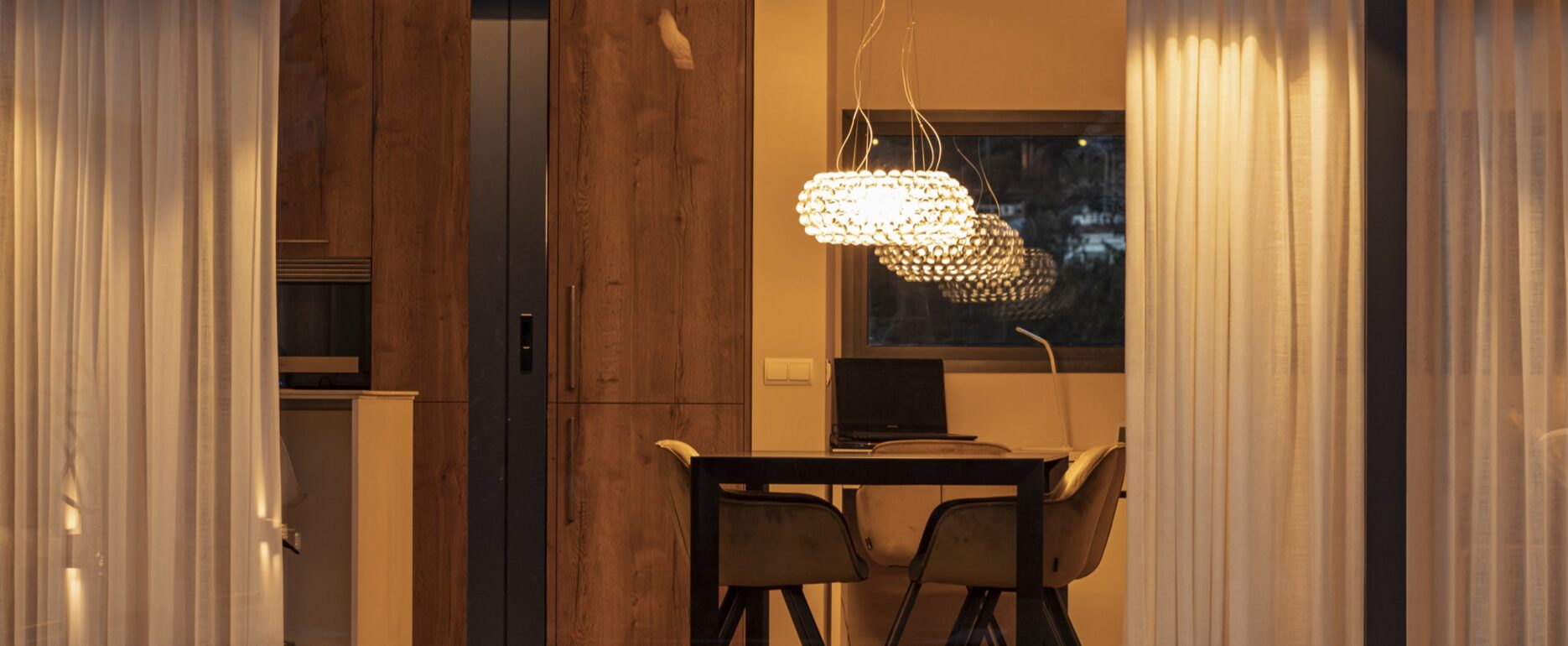
AN ODE TO NATURAL LIGHT
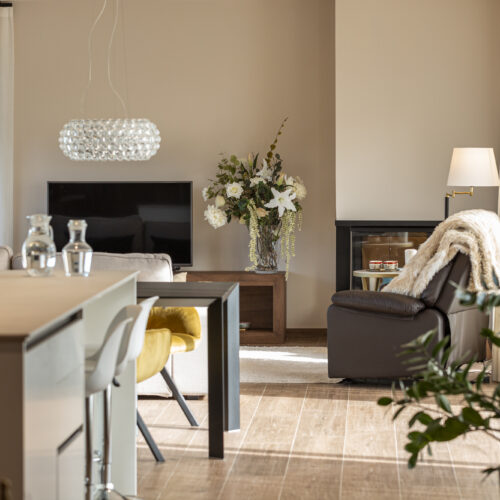
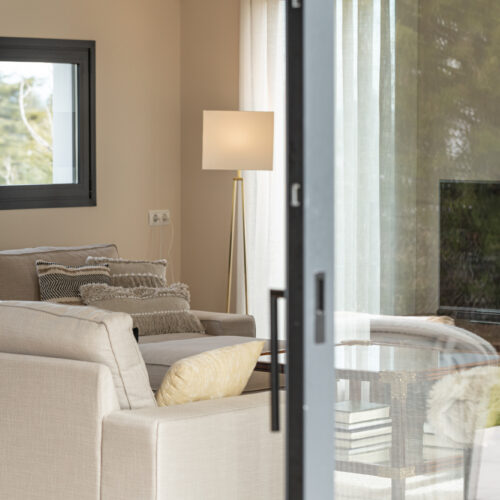
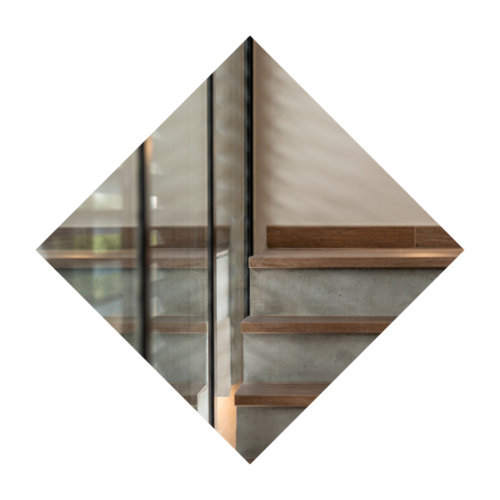
WOOD AND
CONCRETE
This perfect combination permeates every corner of this home. The same decorative style runs through the different rooms of the house, restraint and warmth in equal measure, achieving a feeling of absolute comfort.
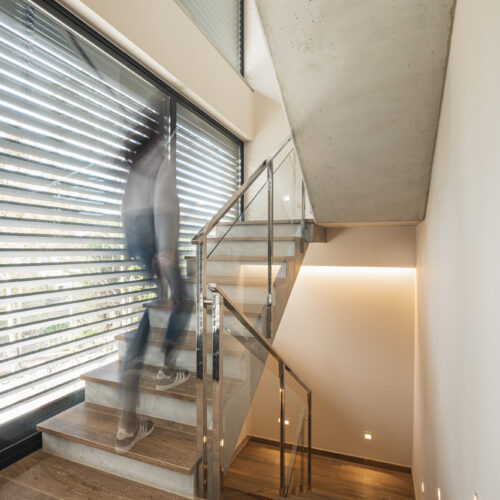
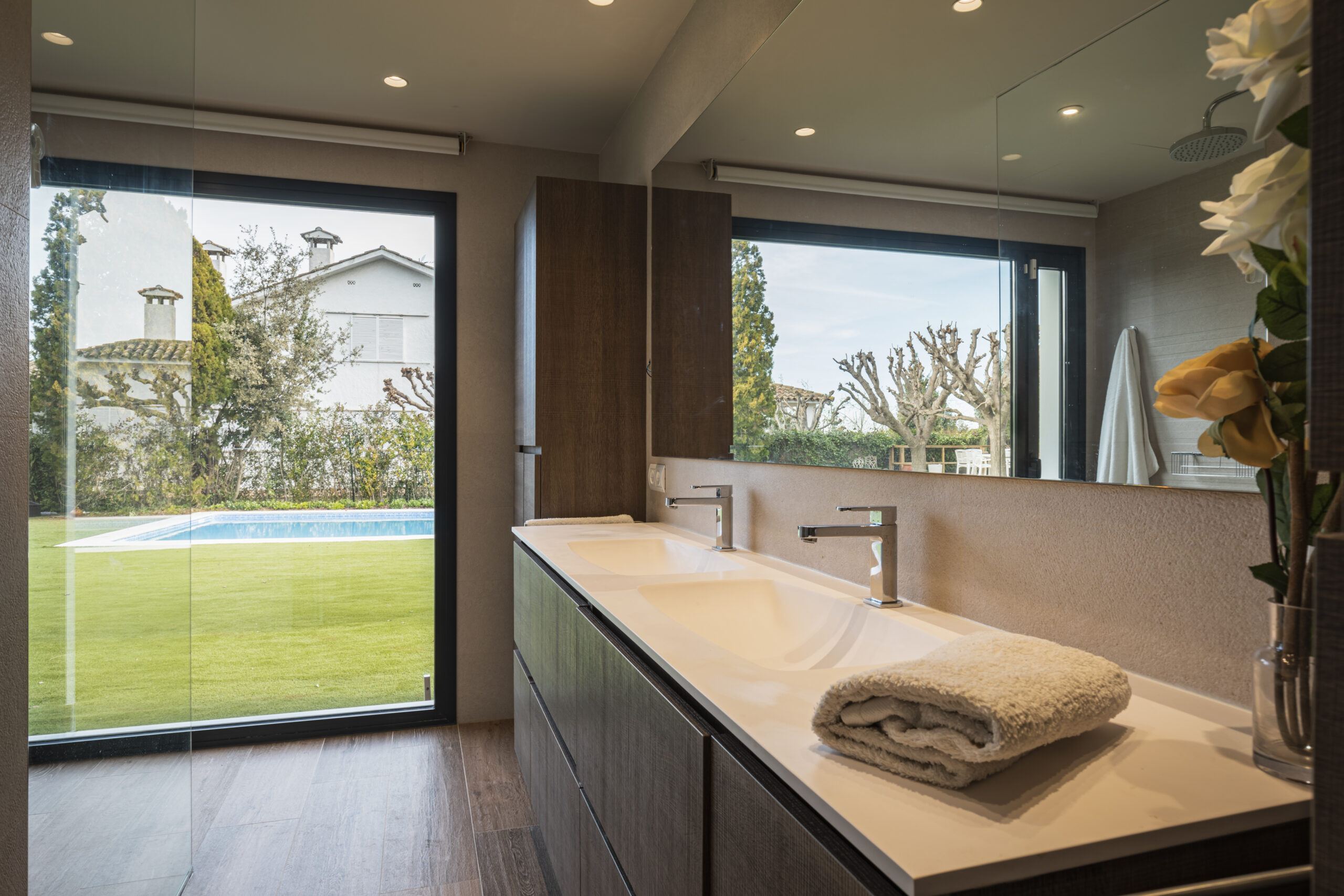
A UNIQUE
BATHROOM
A large window occupies the wall of the main bathroom. The contact with the outdoors is direct and the sensation of spaciousness and light is inexplicable
BOTH CLASSIC
AND MODERN
Although pastel colours and golden details play a major role in this home’s decor, exposed concrete makes an occasional appearance to inject a necessary touch of modernity.
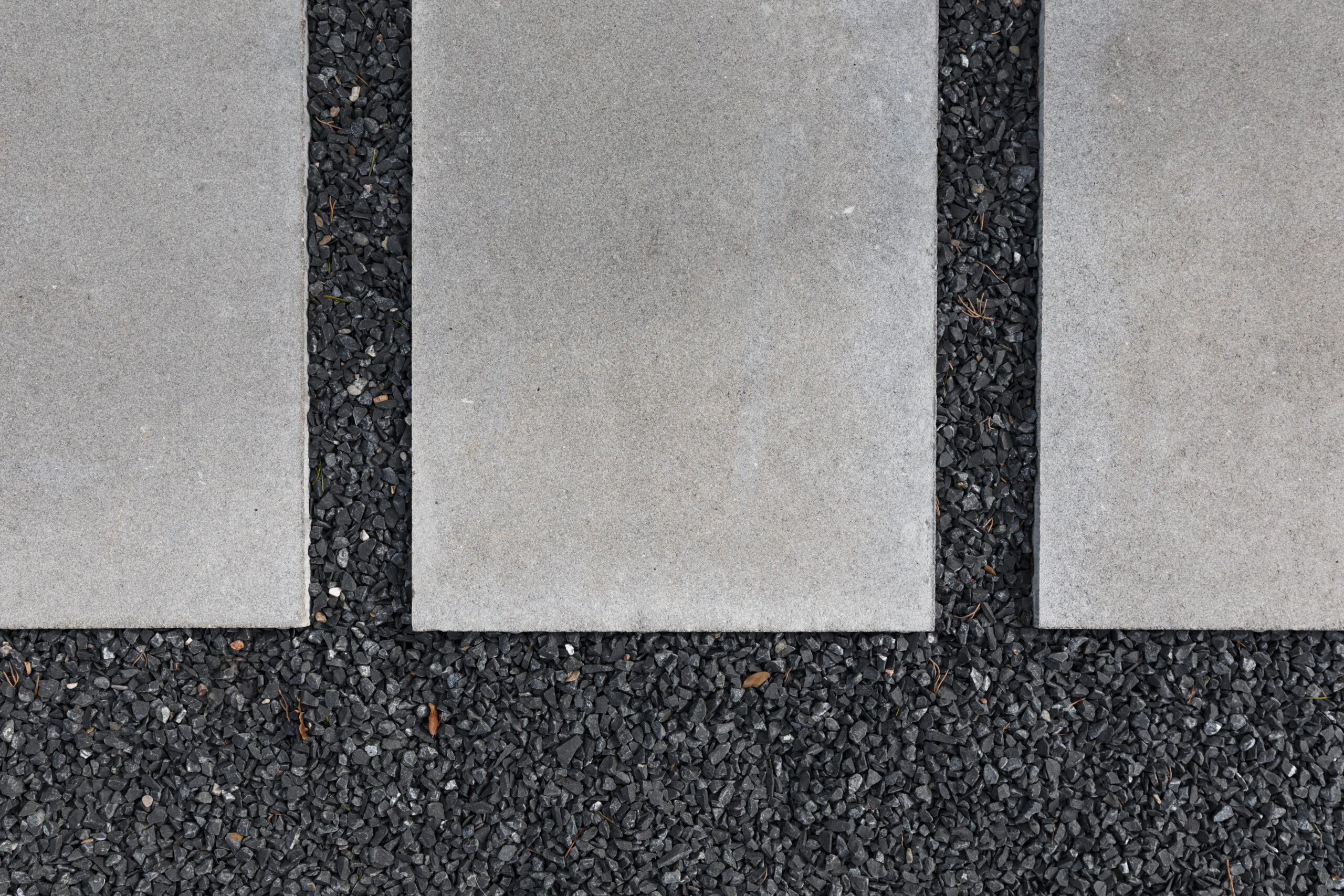
Team
Architect
Toni Sáez
Architectural technician
Oriol Benitez
Collaborating architect
Nelida Domènech
Engineer
Álvaro Miedes
Interior designer
Júlia Puigfel
