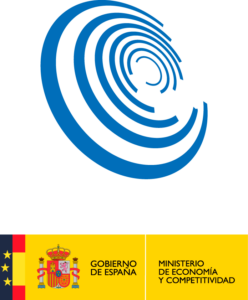Sant Feliu de Guíxols
LA DUNA BLANCA
- 394 m2
- 2015
- Residential
La Duna Blanca is a house designed as an oasis of tranquillity by the sea. Located in the coastal town of Sant Feliu de Guíxols, it enjoys unbeatable views of the Mediterranean.
DESIGNED FOR
WELL-BEING
This smart white home consists of a basement, a ground floor and a mezzanine. The house is divided into two clearly defined areas: the open-plan dining room and kitchen as a day area, located on the ground floor; the area for night-time and relaxation is located between the ground floor and the mezzanine, designed with coexistence and the well-being of the people who live there in mind.
Quality of life
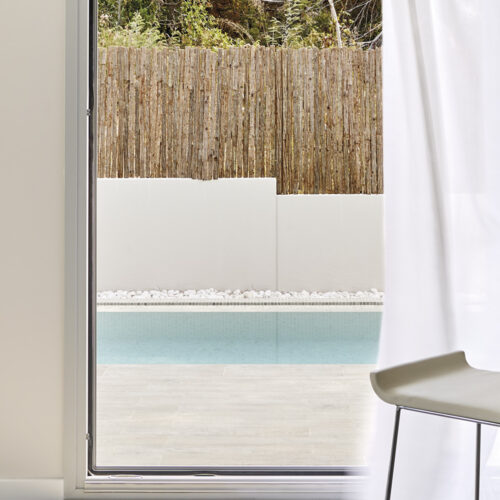
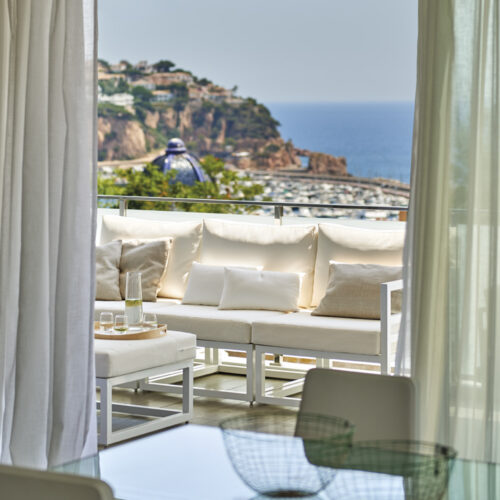
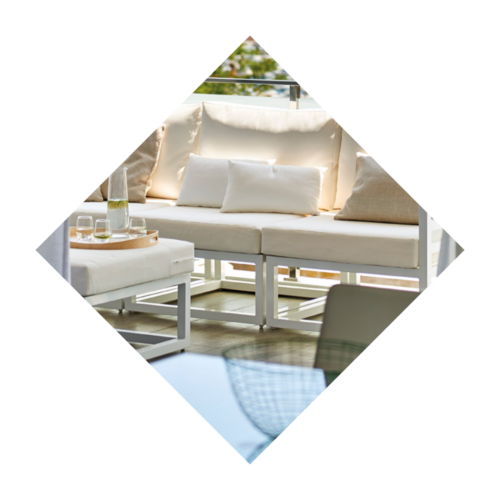
MEDITERRANEAN PALETTE
The interiors have been designed in a minimalist, elegant and functional style that conveys openness and refinement with Mediterranean tones.
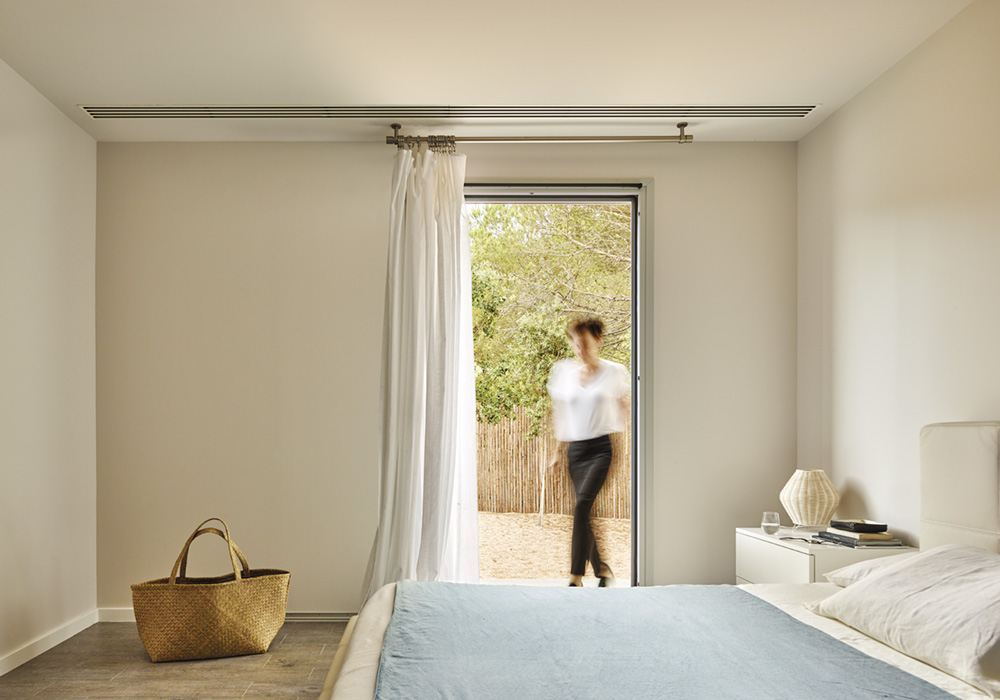
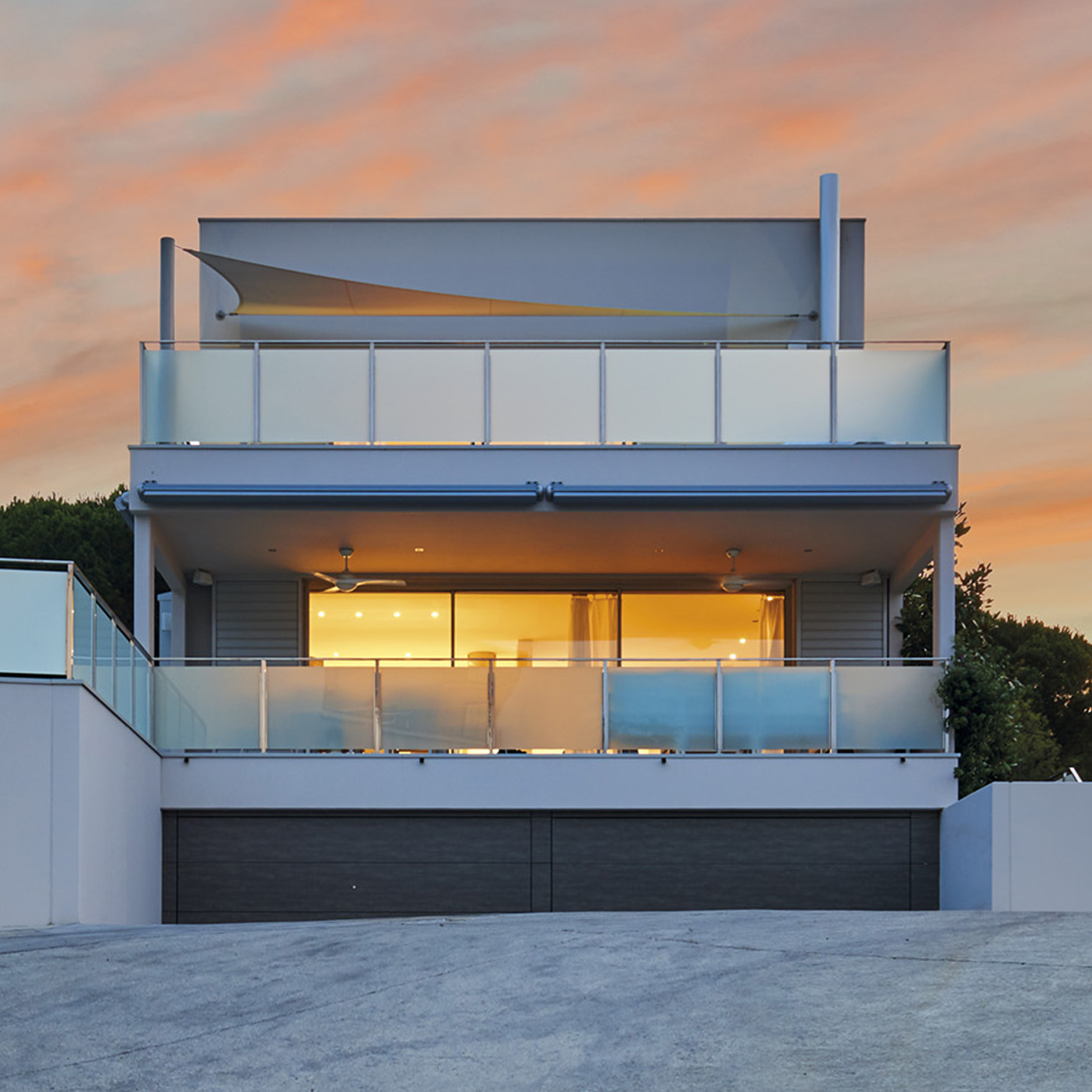
OASIS BY DAY AND NIGHT
At night, the crisp whiteness of La Duna Blanca contrasts with the soft lighting of the interior spaces and the swimming pool, offering a unique effect that enhances the architecture of the house.
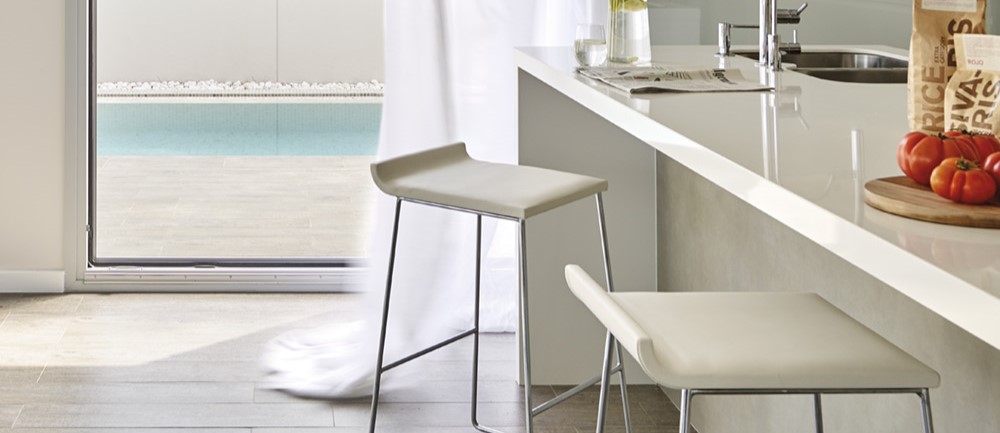
Team
Architect
Toni Sáez
Architectural Technician
Anna Capella
Collaborator
Didac Oró
Interior Designer
Júlia Puigfel
