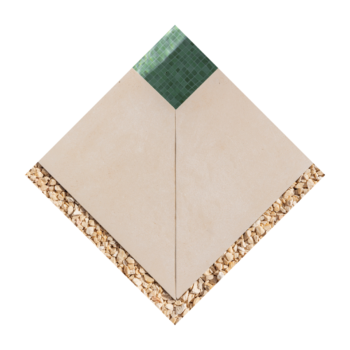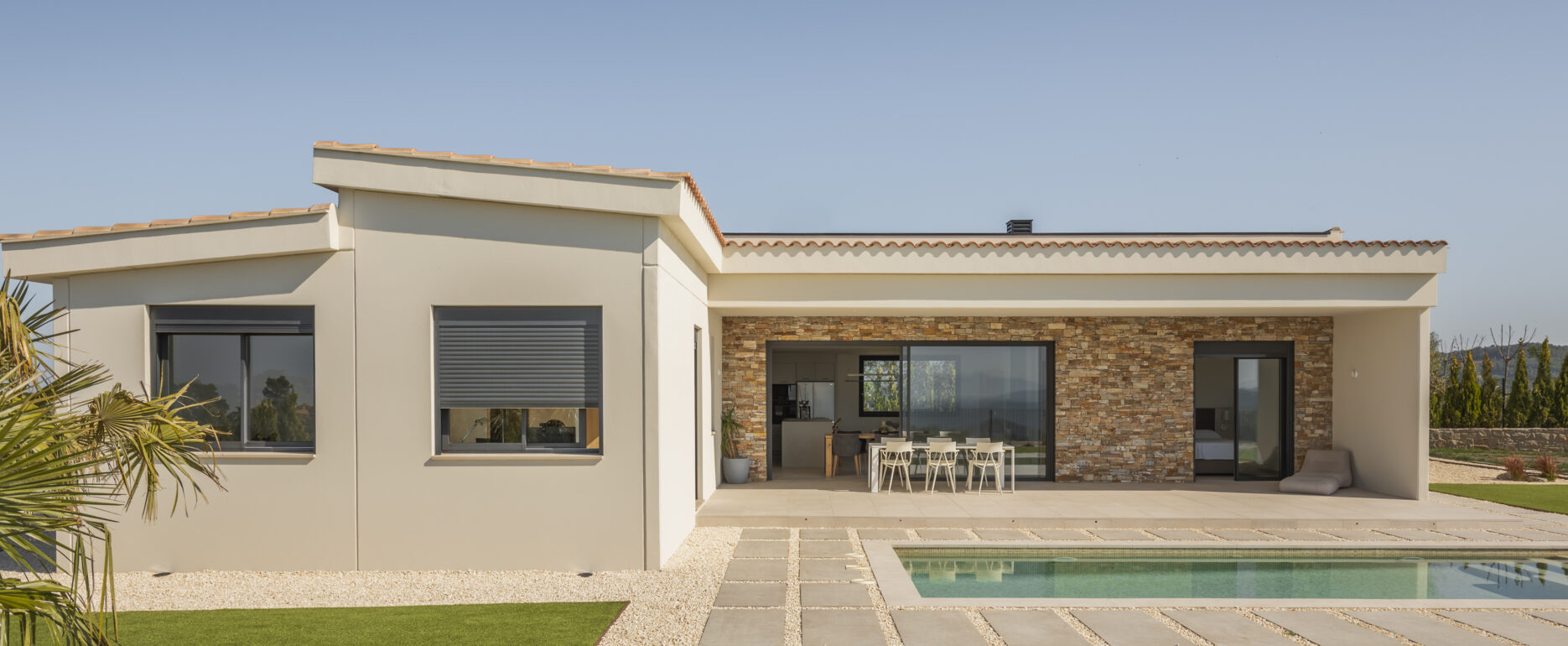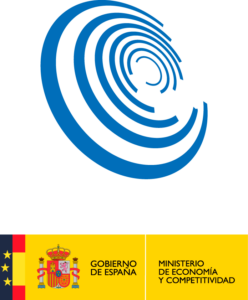Moianès
CASA CALDERS
- 230.81 m2
- 2024
- Residential
This ground floor house, with its elegant L-shaped design, is designed to make the most of the natural light and affords spectacular views. It is a true haven of tranquillity, adorned with a warm colour palette that imbues the space in a welcoming and relaxing atmosphere.
PANORAMIC VIEWS
OPEN SPACES
PRIVACY WITH VIEWS
An idyllic home


Team
Architect
Míriam Sánchez
Interior designer
Iris Puig
Engineer
Álvaro Miedes
Technical architect
Xavier Garriga






