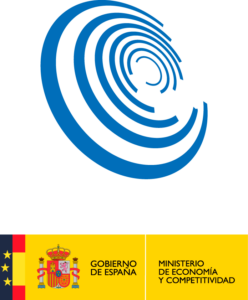Vallés Oriental
LA FELICIENSE
- 172 m2
- 2021
- Residencial
Between mountains, hills and rivers, La Felicense is a single-storey home ideal for enjoying the rural scenery. Its elevated views make it the perfect place to enjoy the peace and quiet of a noise-free environment.
IN A NATURAL SETTING
DESIGNING MADE-TO-MEASURE SPACES
A cheerful and efficient home
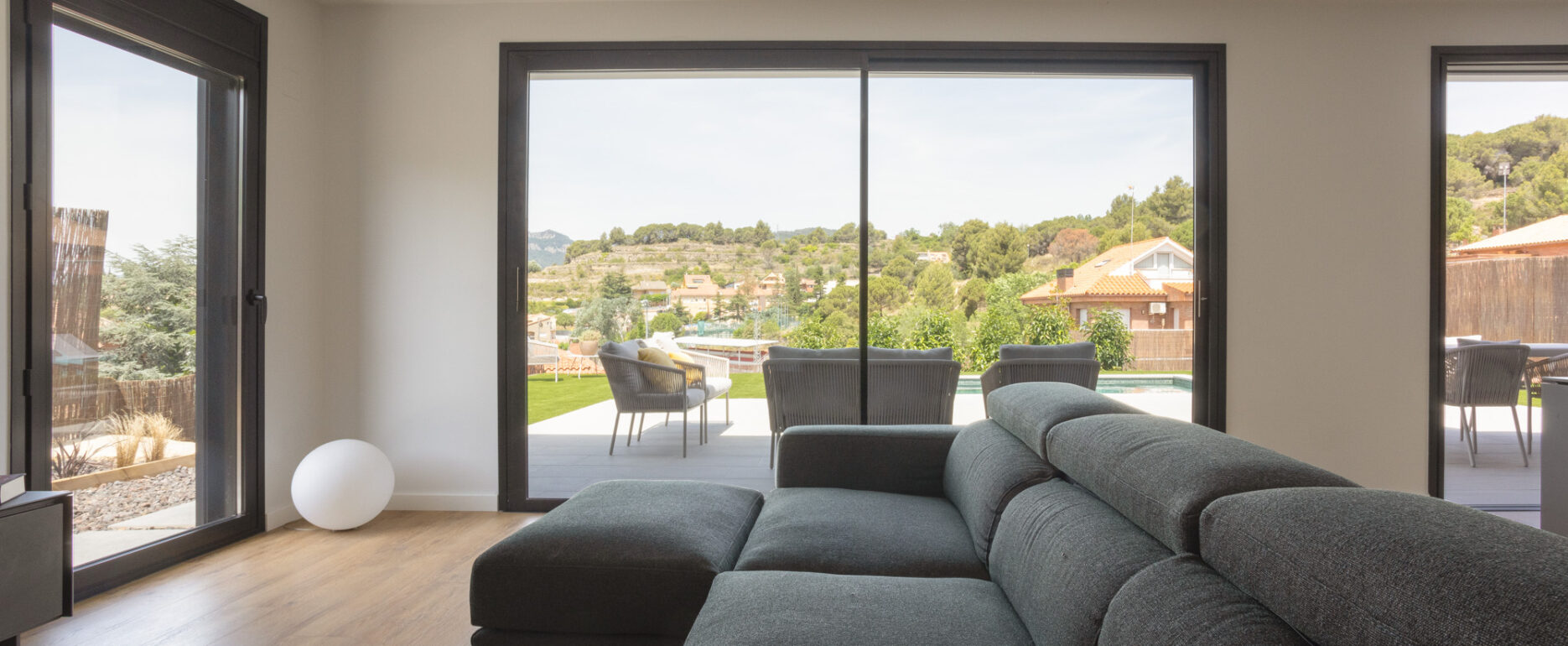
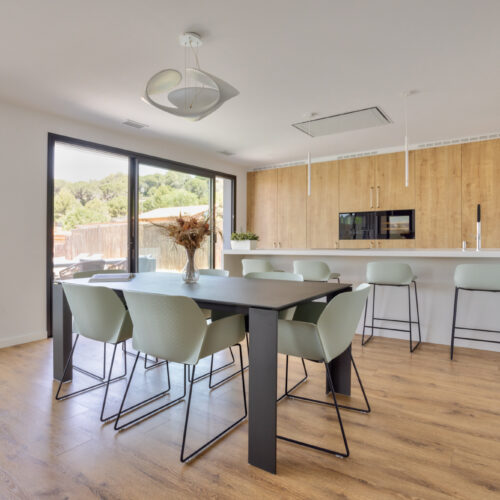
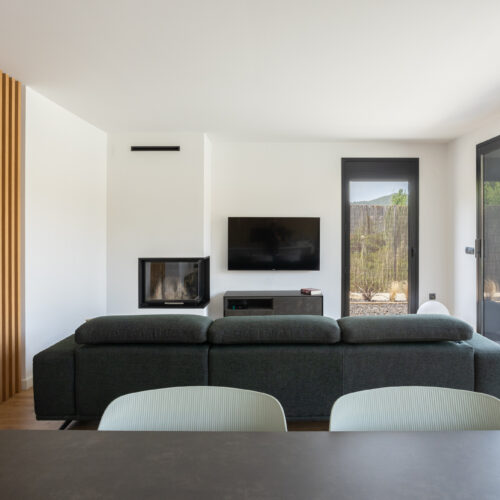
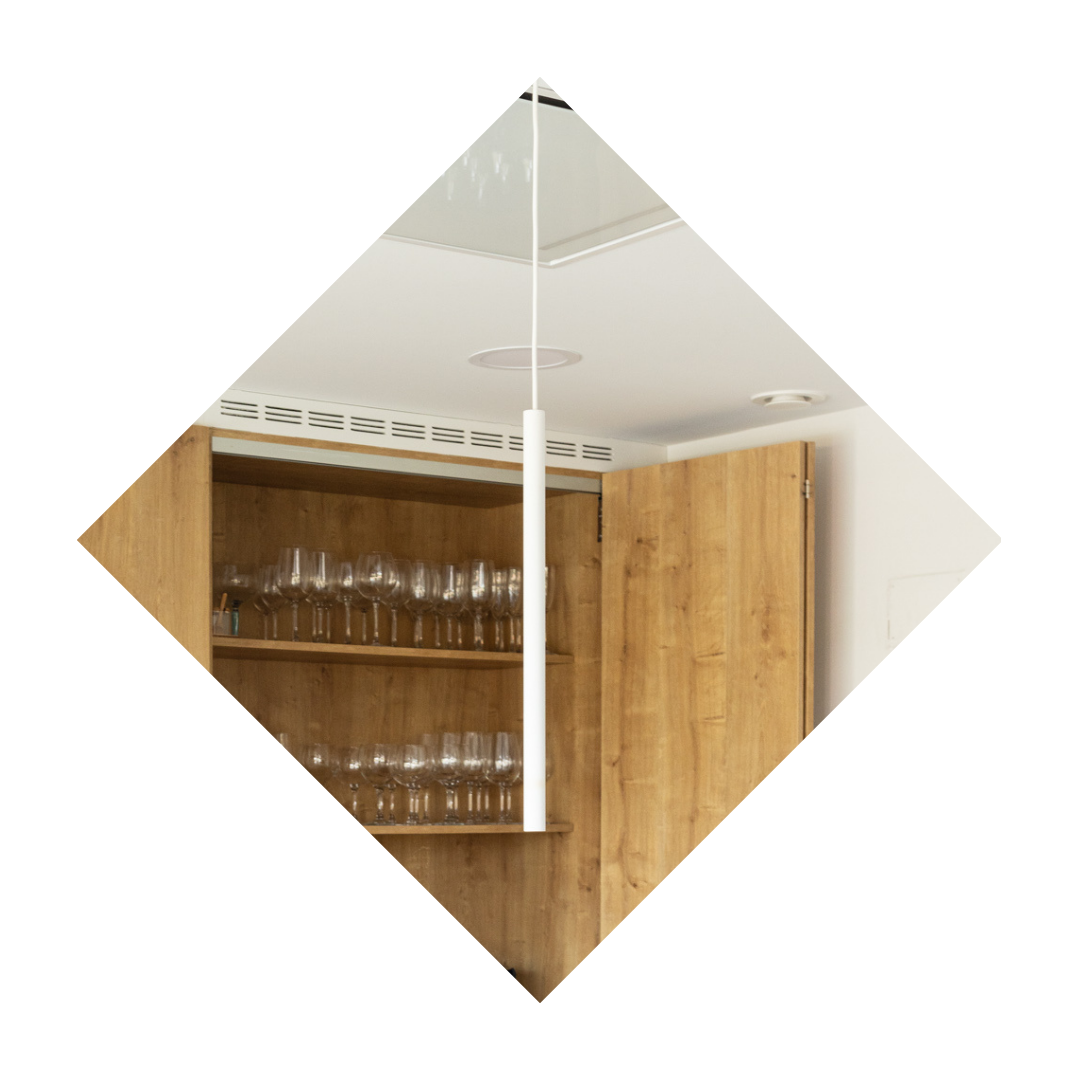
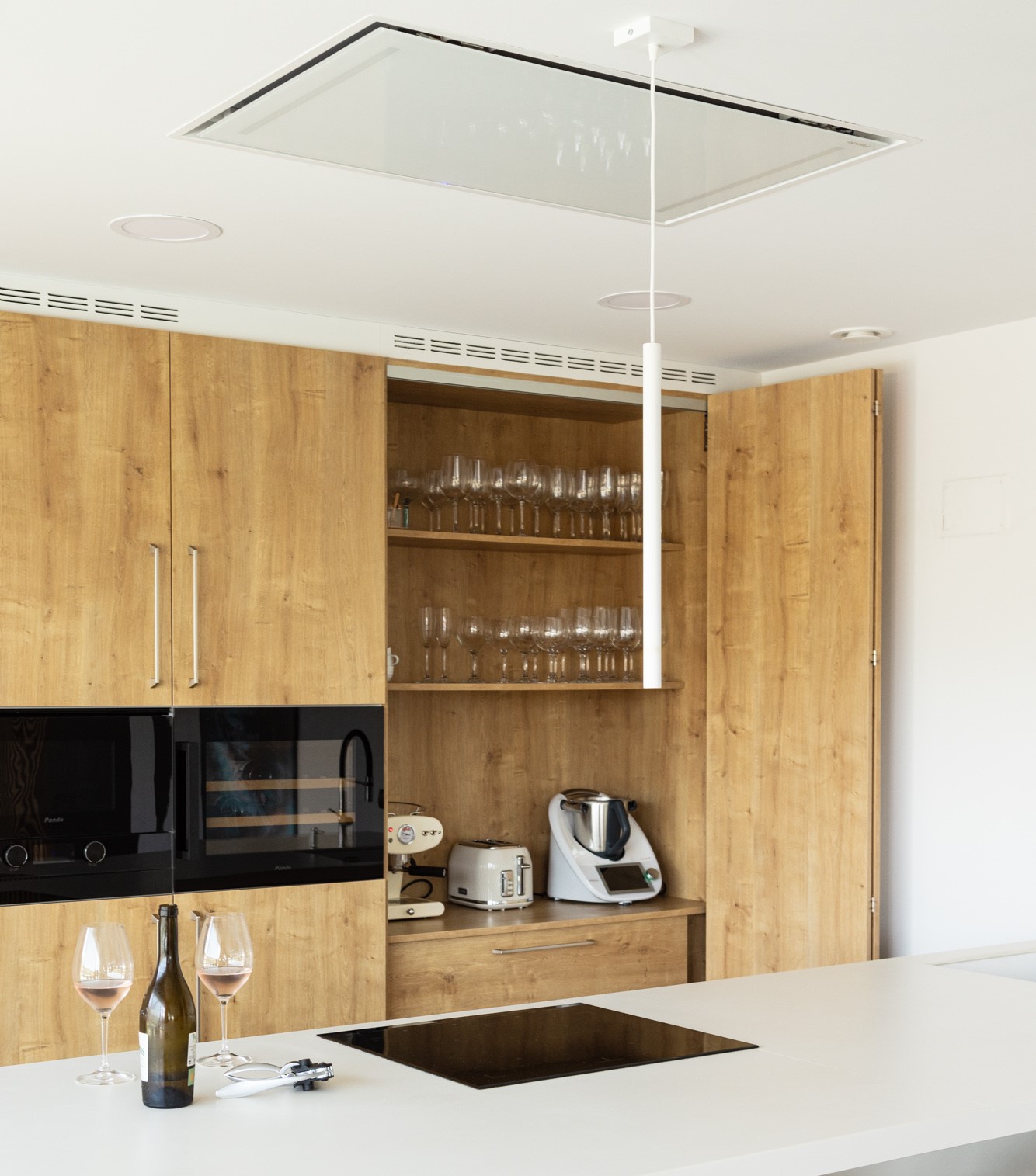
Team
Architect
Toni Sáez
Architectural Technician
Xavier Garriga
Collaborating Architect
Laura Sánchez
Engineer
Álvaro Miedes
Interior Design
Júlia Puigfel
