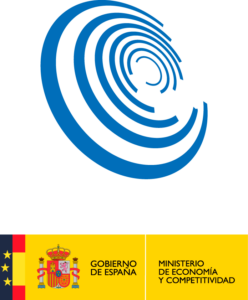Rubí (Barcelona)
LA FARIGOLA
- 175 m2
- 2020
- Residential
This is not a home that goes unnoticed. Its L-shaped design makes it modern and avant-garde. Located in the heart of a natural oasis, once you cross its threshold, a Mediterranean environment embraces you with an imposing olive tree, lavender, thyme and arid soil.
RELAXED ATMOSPHERE
Nude colours, lots of natural light, matching wooden elements, an impeccable white wall combined with grey concrete. La Farigola is characterised by its harmony as the home is characterised by the same romantic and minimalist style in all its spaces.
On the first floor is the living-dining room, the kitchen, a bathroom, laundry room and a room at the entrance. It has an access to the garage and large glass doors leading to different points on the outside of the house.
The kitchen, finished in natural wood and white surfaces, can be isolated by means of a large, floor-to-ceiling sliding glass door that separates the kitchen from the dining room when it is closed, but adds dynamism and continuity to the two rooms when it is open. This ensures that the connection with the rest of the spaces and the feeling of spaciousness on the ground floor is not lost.
The ground floor details of La Farigola are very special, like the kitchen window that looks outwards like a realistic painting, the enormous quantity of glass, and how the interior flooring extends out onto the terrace, giving the home a sense of continuity.
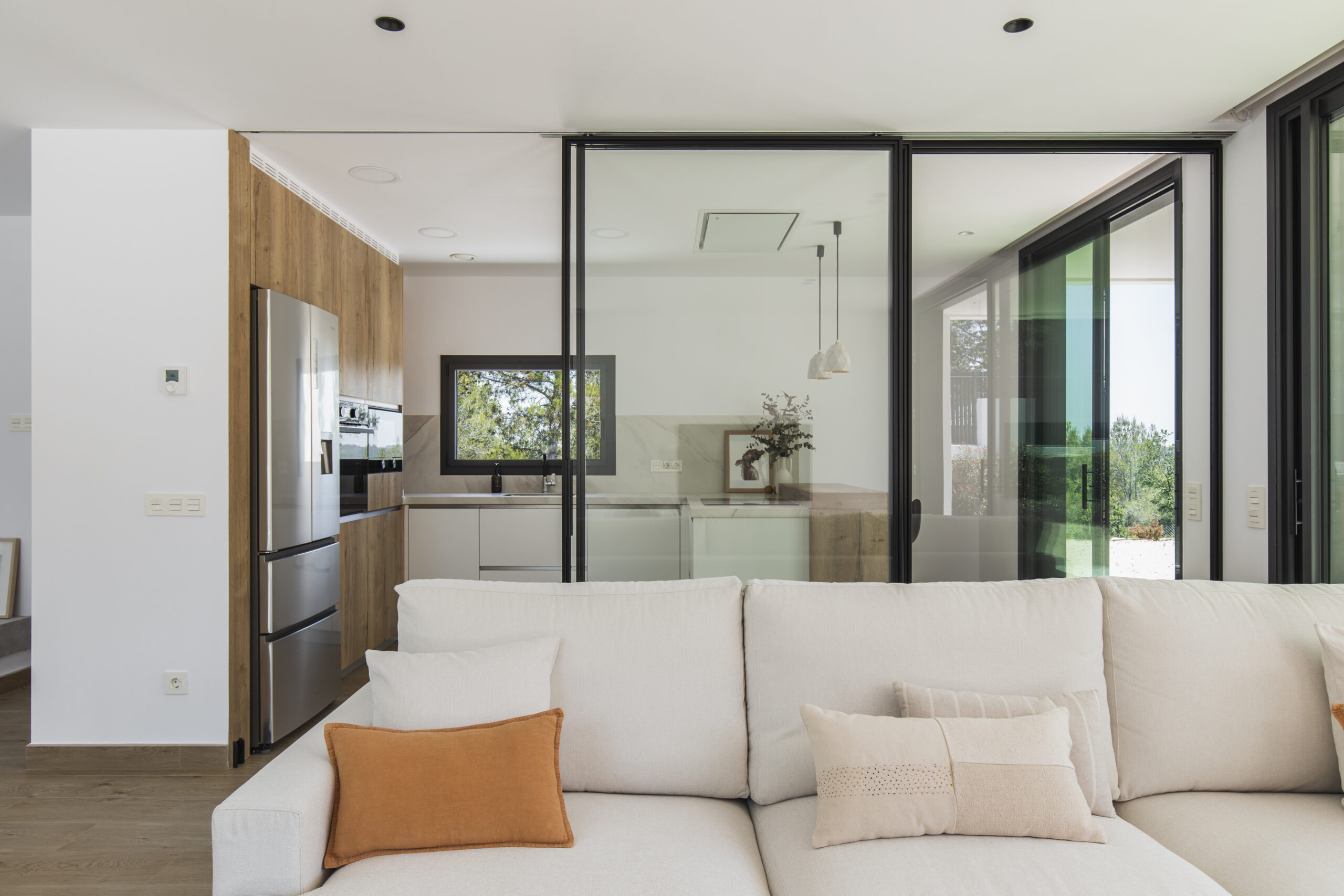
“Functionality, design and minimalism. La Farigola is a modern house designed for the comfort and well-being of the people who live there. The spacious rooms, minimalist decoration and Mediterranean surroundings are the perfect combination for creating a home.”
TEXTURES AND MATERIALS
IN HARMONY
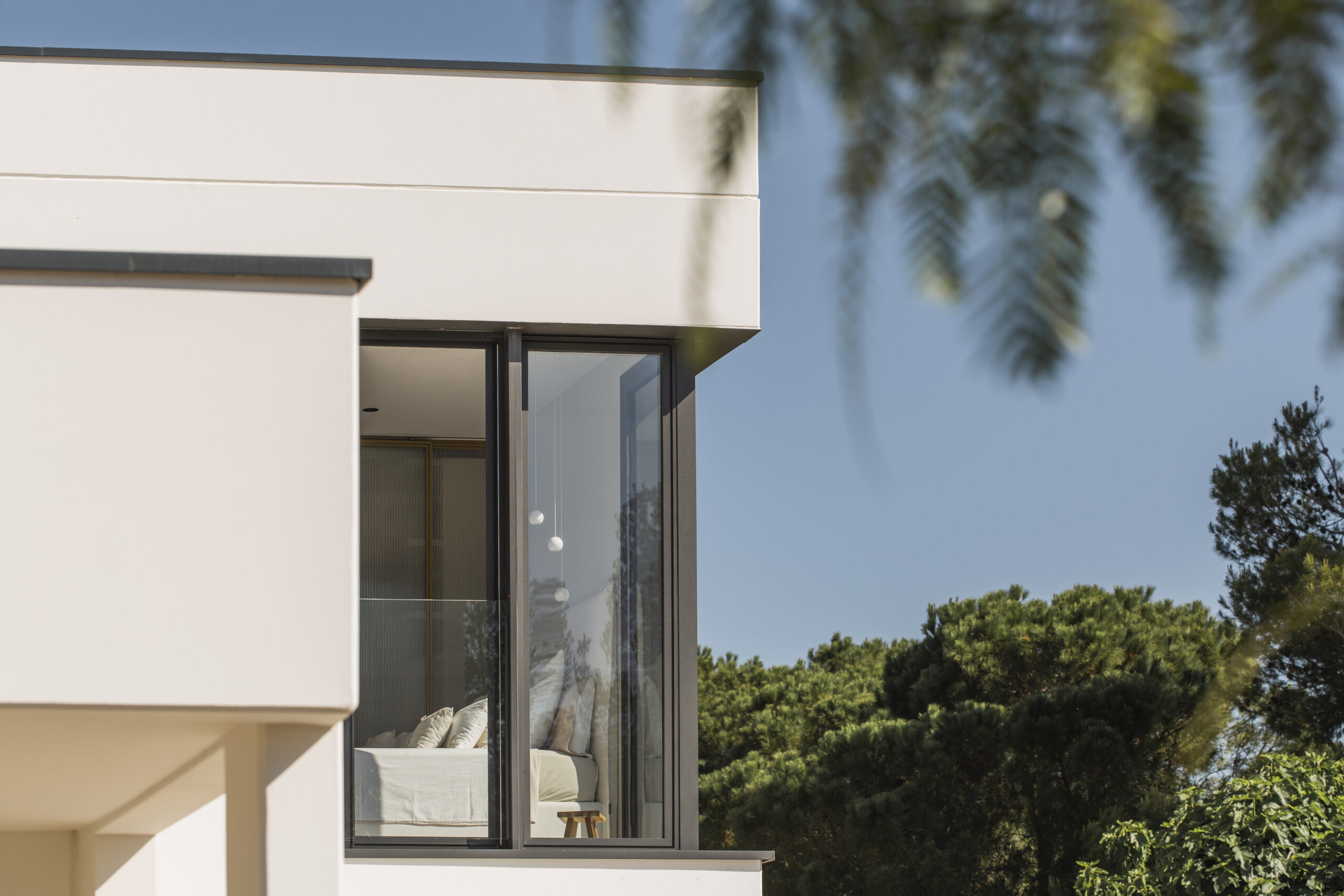
DREAMLIKE FIRST FLOOR
LIGHTING
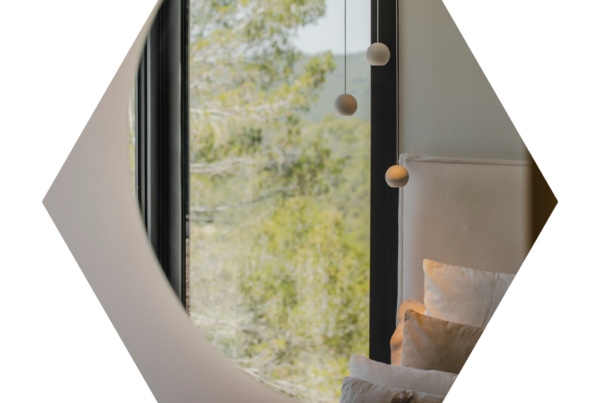
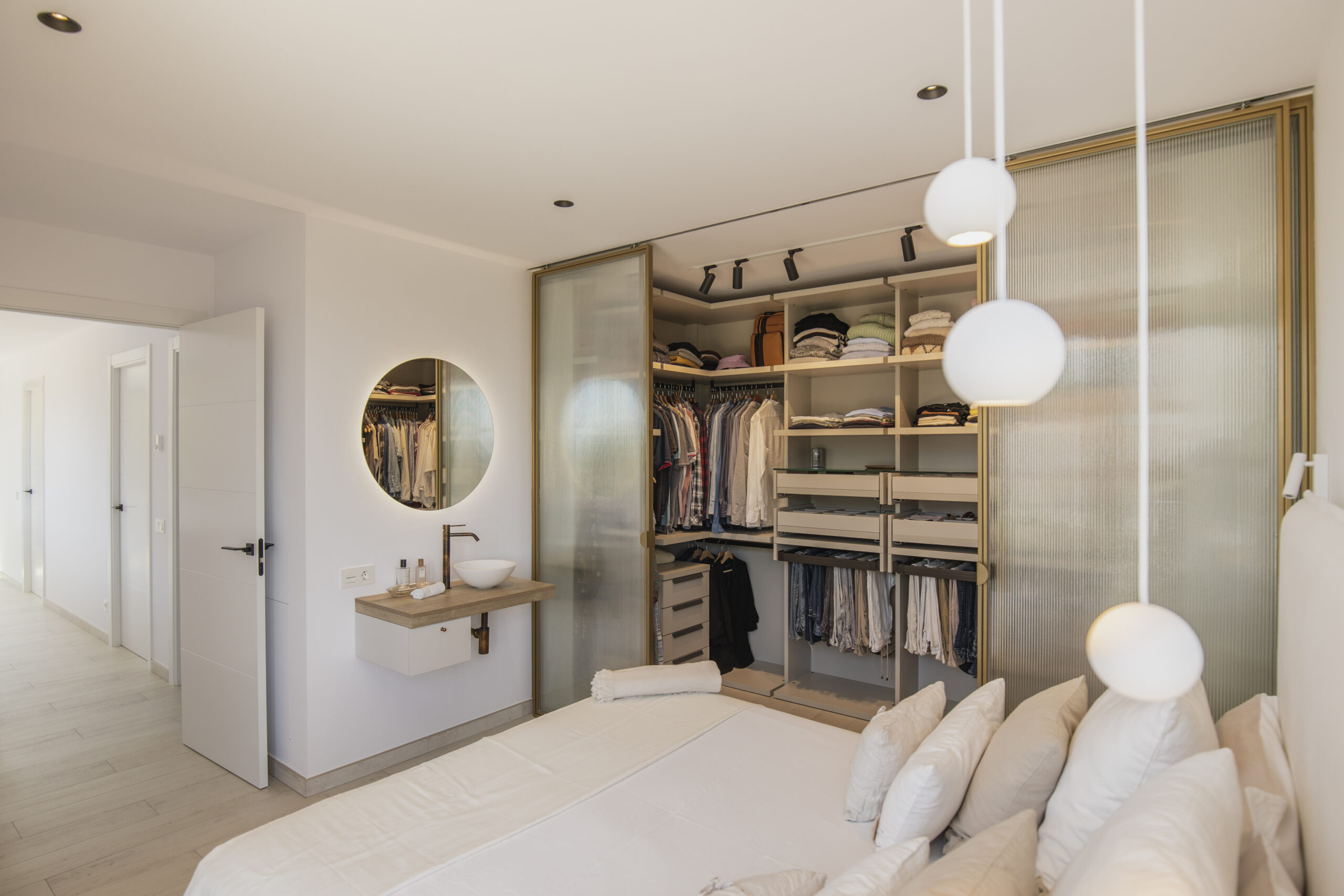
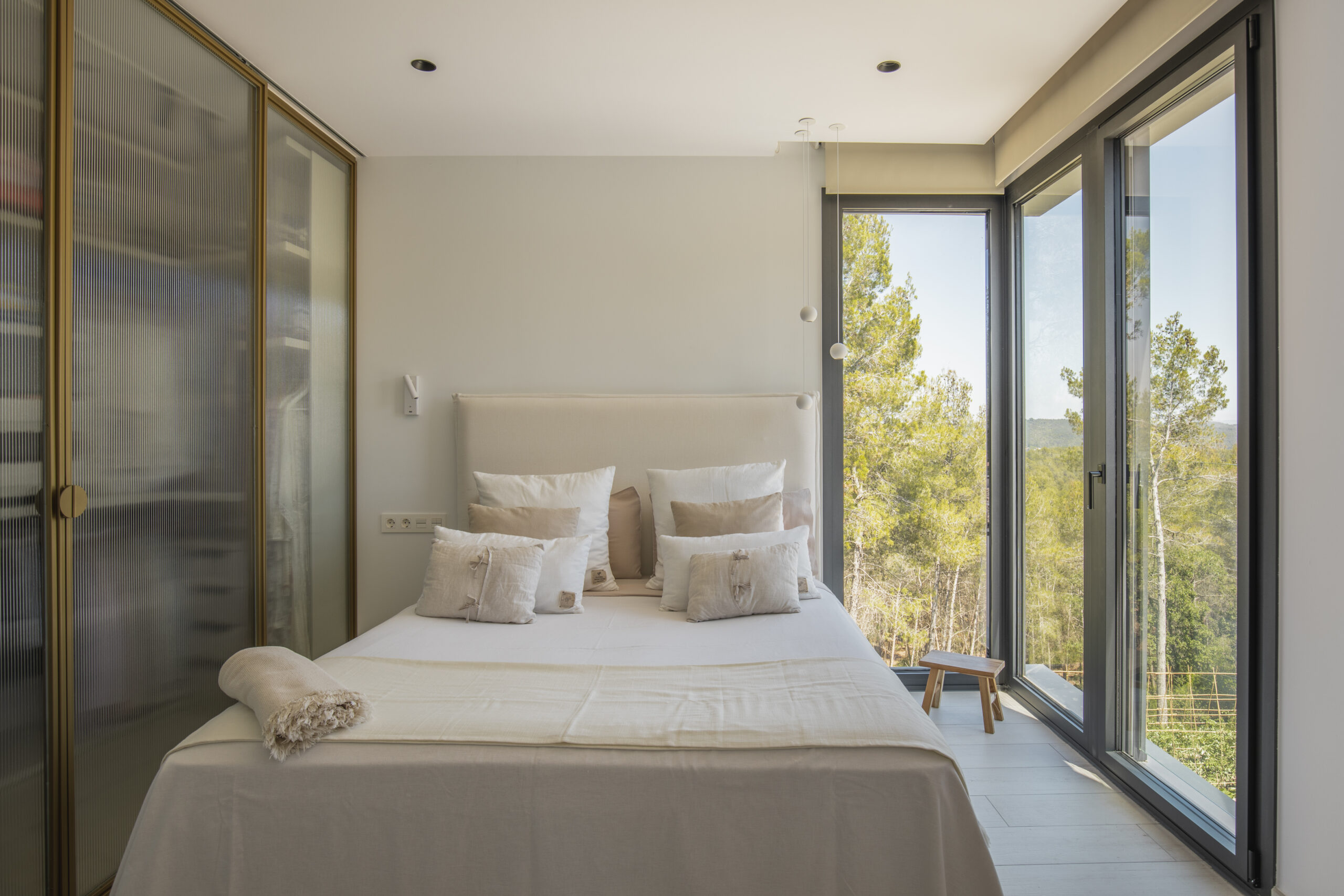
Team
Architect
Toni Sáez
Architectural Technician
Ricard Pere
Collaborating Architect
Laura Sánchez
Engineer
Álvaro Miedes
Interior Design
Sara Pons

