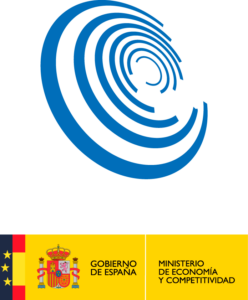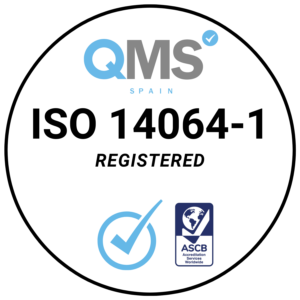We shatter myths. We build homes.
We know that building a house is one of life’s most important projects. That is why, after several years of working with fixed models that always had to be adapted and modified to meet the needs of our customers, we decided to focus on working from scratch on each project using our own architects, centred on the people who will live in it.
That is why we do not have a catalogue or a model home, because we believe that a home should respond to the needs and characteristics of its owners, from the very first design to the last detail.






